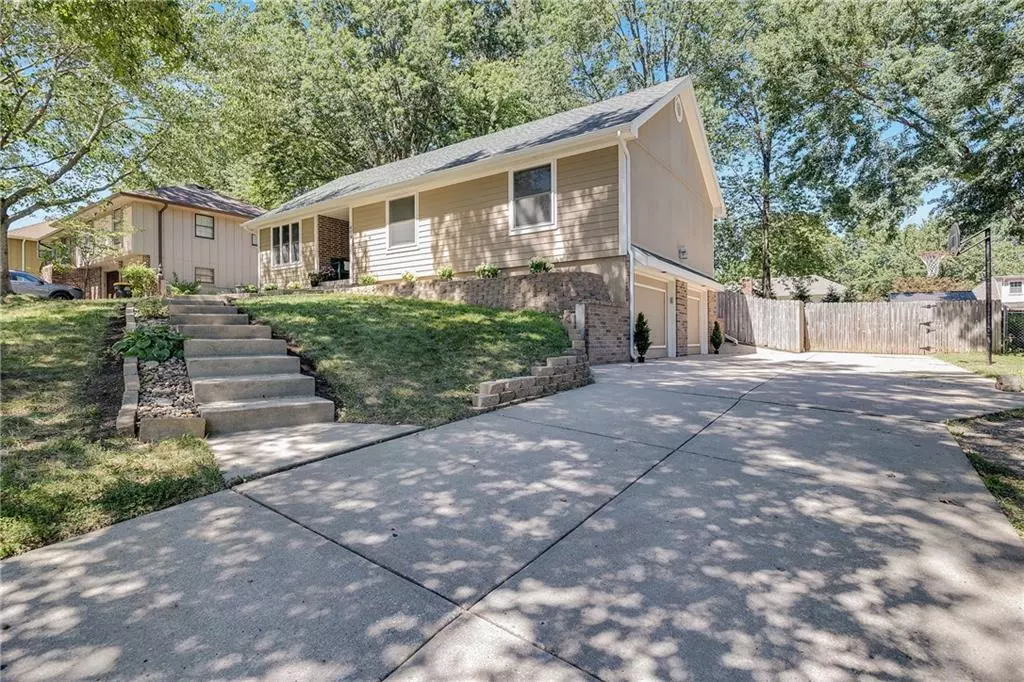$320,000
$320,000
For more information regarding the value of a property, please contact us for a free consultation.
609 NE Country Club DR Blue Springs, MO 64014
3 Beds
3 Baths
1,607 SqFt
Key Details
Sold Price $320,000
Property Type Single Family Home
Sub Type Single Family Residence
Listing Status Sold
Purchase Type For Sale
Square Footage 1,607 sqft
Price per Sqft $199
Subdivision Country Club Gardens
MLS Listing ID 2571460
Sold Date 09/30/25
Style Traditional
Bedrooms 3
Full Baths 2
Half Baths 1
Year Built 1988
Annual Tax Amount $2,790
Lot Size 0.270 Acres
Acres 0.27
Property Sub-Type Single Family Residence
Source hmls
Property Description
Welcome to this beautifully updated home offering the perfect blend of comfort and function!
This 3-bedroom, 2.5 bathroom home features a bright and inviting layout with stylish updates throughout. The living room boasts fresh paint, rich wood floors, and a cozy brick fireplace that anchors the space. The spacious kitchen is designed with ample cabinetry, updated countertops, under-cabinet lighting, and stainless-steel appliances—ideal for everyday cooking and entertaining.
Retreat to the main-level bedrooms with laminate floors and updated paint, while the bathrooms showcase modern finishes, including a tiled walk-in shower. The lower level expands your living space with a large family room, perfect for movie nights, plus a bonus office nook for working from home. Don't miss all the additional storage space in the attic.
Step outside to enjoy the oversized fenced yard featuring a patio, outdoor fireplace, and a playset—making it the ultimate backyard for both entertaining and relaxation. The extended driveway, two-car garage, and additional space are perfect for parking, storage, or even a game of basketball.
Located in a welcoming neighborhood with mature trees and convenient access to schools, shopping, and major highways, this home has everything you're looking for.
Location
State MO
County Jackson
Rooms
Other Rooms Office
Basement Concrete, Finished, Full, Walk-Out Access
Interior
Interior Features Ceiling Fan(s), Pantry
Heating Natural Gas
Cooling Electric
Flooring Ceramic Floor, Luxury Vinyl, Wood
Fireplaces Number 1
Fireplaces Type Family Room
Fireplace Y
Appliance Dishwasher, Disposal, Microwave, Refrigerator, Built-In Electric Oven
Laundry In Basement
Exterior
Exterior Feature Fire Pit
Parking Features true
Garage Spaces 2.0
Fence Wood
Roof Type Composition
Building
Entry Level Raised Ranch
Sewer Public Sewer
Water Public
Structure Type Frame
Schools
Elementary Schools James Lewis
Middle Schools Brittany Hill
High Schools Blue Springs
School District Blue Springs
Others
Ownership Private
Acceptable Financing Cash, Conventional, FHA, VA Loan
Listing Terms Cash, Conventional, FHA, VA Loan
Read Less
Want to know what your home might be worth? Contact us for a FREE valuation!

Our team is ready to help you sell your home for the highest possible price ASAP







