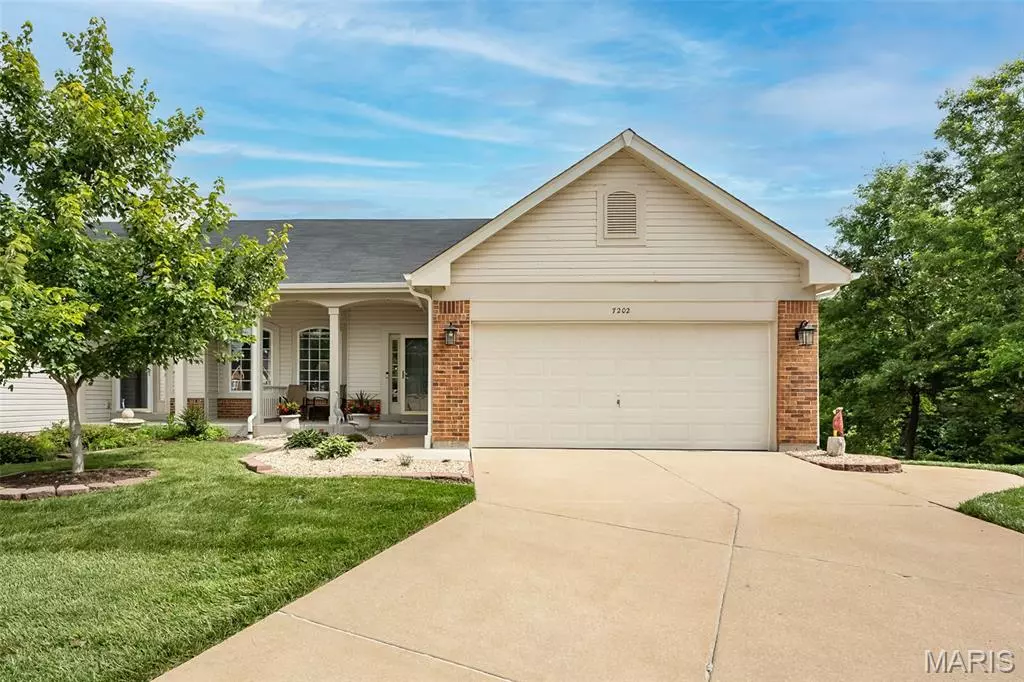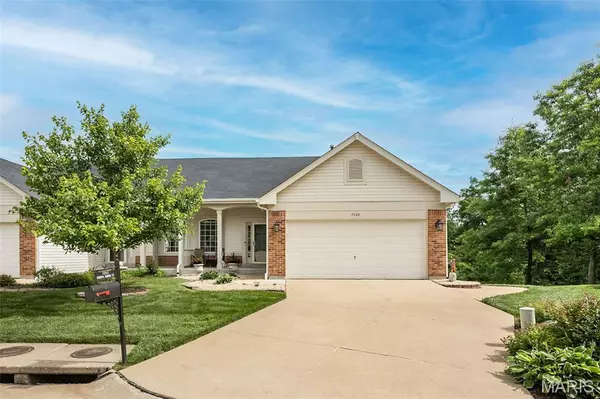$375,000
$379,000
1.1%For more information regarding the value of a property, please contact us for a free consultation.
7202 Geneva Manor CT Unincorporated, MO 63129
3 Beds
4 Baths
2,670 SqFt
Key Details
Sold Price $375,000
Property Type Single Family Home
Sub Type Villa
Listing Status Sold
Purchase Type For Sale
Square Footage 2,670 sqft
Price per Sqft $140
Subdivision Manors At Ridgeview One
MLS Listing ID 25043700
Sold Date 09/30/25
Style Traditional
Bedrooms 3
Full Baths 3
Half Baths 1
HOA Fees $324/mo
Year Built 2004
Annual Tax Amount $3,275
Acres 0.19
Property Sub-Type Villa
Property Description
Walk in and say "WOW"!! Very private!! Two story great room! Main floor primary ensuite! Upstirs could be another primary suite with a loft for office or sitting room! Lower level has another bedroom, big family room and full bath! Separate entrance from the rear (full sidewalk to the back door) makes this the perfect unit to share with a second kitchen!!
Villa sits on 1 1/2 lots, Newly enlarged composite deck; Beautiful view and very private; Updated flooring throughout!
Sidewalk around side to back; Expanded landscaping in rear; Newer front/side landscaping; In-law quarters including kitchen, full bath and washer/dryer hookup!!
Furnace/air conditions 6 months old!
Newer 50 gal water heater 3 years old!
Location
State MO
County St. Louis
Area 332 - Oakville
Rooms
Basement 8 ft + Pour, Bathroom, Concrete, Egress Window, Exterior Entry, Partially Finished, Full, Sleeping Area, Storage Space, Walk-Out Access
Main Level Bedrooms 1
Interior
Interior Features Breakfast Room, Built-in Features, Eat-in Kitchen, High Ceilings, In-Law Floorplan, Open Floorplan, Master Downstairs, Walk-In Closet(s)
Heating Forced Air, Natural Gas
Cooling Ceiling Fan(s), Central Air, Electric
Fireplaces Number 1
Fireplaces Type Electric
Fireplace Y
Appliance Dishwasher, Free-Standing Electric Oven
Exterior
Parking Features true
Garage Spaces 2.0
Utilities Available Cable Available, Electricity Available, Natural Gas Available
Amenities Available Outside Management
View Y/N No
Roof Type Architectural Shingle
Building
Lot Description Adjoins Common Ground, Adjoins Open Ground, Adjoins Wooded Area, Back Yard, Cul-De-Sac, Gentle Sloping, Gently Rolling
Story 1.5
Sewer Public Sewer
Level or Stories One and One Half
Structure Type Brick Veneer,Vinyl Siding
Schools
Elementary Schools Rogers Elem.
Middle Schools Oakville Middle
High Schools Oakville Sr. High
School District Mehlville R-Ix
Others
HOA Fee Include Maintenance Grounds,Common Area Maintenance,Snow Removal,Trash
Acceptable Financing Cash, Conventional, FHA, VA Loan
Listing Terms Cash, Conventional, FHA, VA Loan
Special Listing Condition Standard
Read Less
Want to know what your home might be worth? Contact us for a FREE valuation!

Our team is ready to help you sell your home for the highest possible price ASAP
Bought with Cristina Johnson






