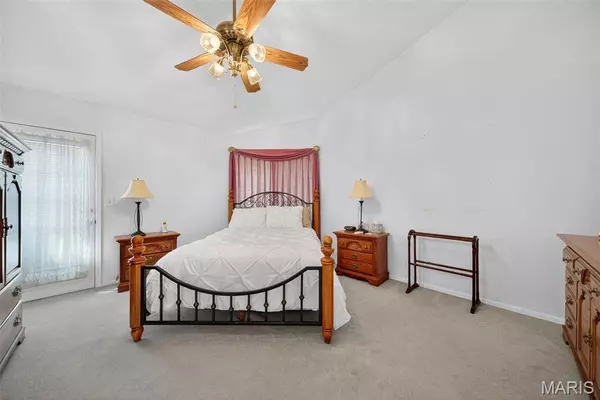$227,207
$229,900
1.2%For more information regarding the value of a property, please contact us for a free consultation.
57 Broken Oak CT #44A St Peters, MO 63304
2 Beds
2 Baths
1,580 SqFt
Key Details
Sold Price $227,207
Property Type Single Family Home
Sub Type Villa
Listing Status Sold
Purchase Type For Sale
Square Footage 1,580 sqft
Price per Sqft $143
Subdivision Stone Ridge Estate Condos #1
MLS Listing ID 25052483
Sold Date 10/01/25
Style Ranch/2 story,Traditional
Bedrooms 2
Full Baths 2
HOA Fees $125/mo
Year Built 1982
Annual Tax Amount $3,178
Acres 0.1258
Lot Dimensions See County Records
Property Sub-Type Villa
Property Description
2 bedroom, 2 bath townhome in a fantastic St. Peters location! This charming home offers amazing space with a Living Room, Dining area, Main floor flex room/Office, bedroom, bathroom and Kitchen on the main and a bedroom, bathroom and Loft upstairs. With 1,580 sq ft of living space, 2 composite decks, an attached garage, a walkout basement and a cul de sac lot, this home is a rare find. The exterior has brick, vinyl siding, architectural shingles, enclosed fascia and soffits, a storm door and a mailbox at the driveway. Features include dramatic ceilings vaulting to 18 feet, a gas fireplace, palladian windows, stainless steel appliances, double oven, smooth top stove, microwave, main floor laundry, deck off of the main level and upstairs bedroom, main floor Office/Flex Room, vaulted ceiling in the upstairs bedroom, walk in closet, rough in bath and more. There is a community pool and sports courts just steps away. There is easy access to Highway 94/364, beautiful 98.8 Acre Veterans Tribute Park, shopping and recreation. A low monthly fee covers lawn, snow removal (per Indentures), water, sewer and more. This home backs to neighborhood common ground. Perfect opportunity if you are looking for a non cookie-cutter home with panache!
Location
State MO
County St. Charles
Area 412 - Francis Howell Cntrl
Rooms
Basement 8 ft + Pour, Concrete, Exterior Entry, Full, Roughed-In Bath, Unfinished
Main Level Bedrooms 1
Interior
Interior Features Ceiling Fan(s), Eat-in Kitchen, High Ceilings, Laminate Counters, Lever Faucets, Open Floorplan, Recessed Lighting, Separate Dining, Shower, Soaking Tub, Storage, Tub, Vaulted Ceiling(s), Walk-In Closet(s)
Heating Forced Air
Cooling Ceiling Fan(s), Central Air, Electric
Flooring Carpet, Vinyl
Fireplaces Number 1
Fireplaces Type Gas, Living Room
Fireplace Y
Appliance Stainless Steel Appliance(s), Dishwasher, Disposal, Humidifier, Microwave, Double Oven, Electric Oven, Electric Range, Gas Water Heater
Laundry In Kitchen, Laundry Closet, Main Level
Exterior
Parking Features true
Garage Spaces 1.0
Fence None
Pool Community, In Ground
Utilities Available Cable Available, Underground Utilities
Amenities Available Clubhouse, Game Court Exterior, Pool
View Y/N No
Roof Type Architectural Shingle
Private Pool false
Building
Lot Description Adjoins Common Ground, Back Yard, Cul-De-Sac, Front Yard, Landscaped, Sloped Down, Some Trees
Story 1.5
Sewer Public Sewer
Water Public
Level or Stories One and One Half
Structure Type Brick Veneer,Frame,Vinyl Siding
Schools
Elementary Schools Central Elem.
Middle Schools Bryan Middle
High Schools Francis Howell Central High
School District Francis Howell R-Iii
Others
HOA Fee Include Clubhouse,Maintenance Grounds,Common Area Maintenance,Management,Sewer,Snow Removal,Water
Ownership Private
Acceptable Financing Cash, Conventional, FHA, Other, VA Loan
Listing Terms Cash, Conventional, FHA, Other, VA Loan
Special Listing Condition Standard
Read Less
Want to know what your home might be worth? Contact us for a FREE valuation!

Our team is ready to help you sell your home for the highest possible price ASAP
Bought with Kelly&Linda Boehmer






