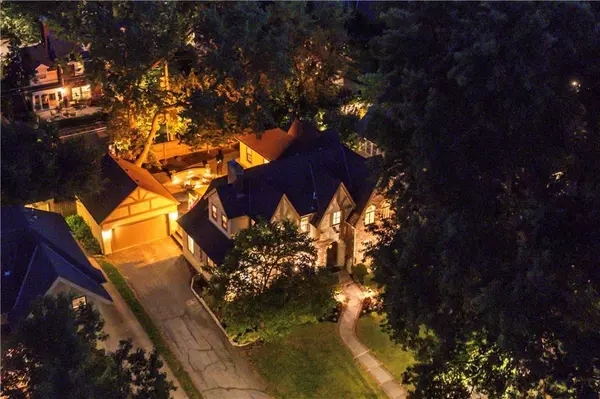$925,000
$925,000
For more information regarding the value of a property, please contact us for a free consultation.
625 W 66TH TER Kansas City, MO 64113
4 Beds
5 Baths
3,719 SqFt
Key Details
Sold Price $925,000
Property Type Single Family Home
Sub Type Single Family Residence
Listing Status Sold
Purchase Type For Sale
Square Footage 3,719 sqft
Price per Sqft $248
Subdivision Armour Fields
MLS Listing ID 2568448
Sold Date 10/01/25
Style Tudor
Bedrooms 4
Full Baths 3
Half Baths 2
HOA Fees $12/ann
Year Built 1929
Annual Tax Amount $10,047
Lot Size 9,147 Sqft
Acres 0.21
Property Sub-Type Single Family Residence
Source hmls
Property Description
English Tudor in the coveted heart of Brookside! This renovated home showcases exceptional attention to detail throughout. The chef's kitchen features a large island with farm sink, Viking appliances (including a gas range) and a butler's pantry. Kitchen flows seamlessly into the hearth room with a stunning stone fireplace. Gorgeous hardwood floors run throughout home. Main floor offers two office spaces, perfect for work-from-home-needs. Upstairs you will find four bedrooms, two full baths and laundry. Lower level is finished with a daylight window, half bath & wine cellar. Outdoor living includes a freshly stained large deck overlooking fenced backyard. Private drive leads to a two-car garage. This home is a MUST SEE!
Location
State MO
County Jackson
Rooms
Other Rooms Den/Study, Enclosed Porch, Entry, Exercise Room, Family Room, Formal Living Room, Office, Recreation Room
Basement Finished, Full, Stone/Rock
Interior
Interior Features Custom Cabinets, Kitchen Island, Pantry, Smart Thermostat, Vaulted Ceiling(s), Walk-In Closet(s)
Heating Natural Gas, Zoned
Cooling Electric, Zoned
Flooring Wood
Fireplaces Number 2
Fireplaces Type Hearth Room, Living Room
Fireplace Y
Appliance Dishwasher, Disposal, Double Oven, Exhaust Fan, Refrigerator, Gas Range
Laundry Bedroom Level, Upper Level
Exterior
Parking Features true
Garage Spaces 2.0
Fence Privacy, Wood
Roof Type Composition
Building
Lot Description City Limits, Level, Sprinkler-In Ground
Entry Level 2 Stories
Sewer Public Sewer
Water Public
Structure Type Stone & Frame,Stucco
Schools
School District Kansas City Mo
Others
HOA Fee Include Curbside Recycle,Trash
Ownership Private
Acceptable Financing Cash, Conventional, FHA, VA Loan
Listing Terms Cash, Conventional, FHA, VA Loan
Read Less
Want to know what your home might be worth? Contact us for a FREE valuation!

Our team is ready to help you sell your home for the highest possible price ASAP







