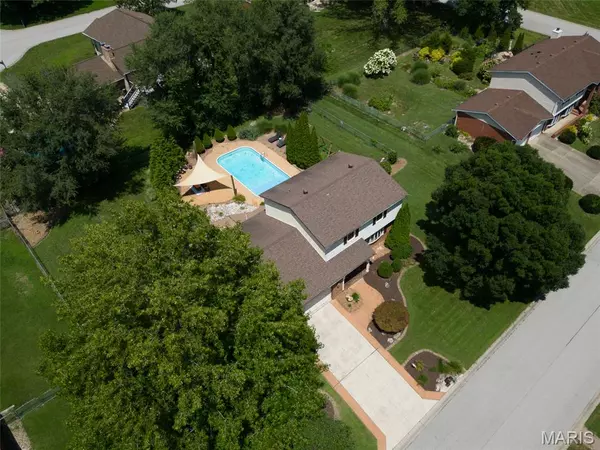$359,500
$359,500
For more information regarding the value of a property, please contact us for a free consultation.
30 Spring Brook DR Glen Carbon, IL 62034
3 Beds
3 Baths
2,209 SqFt
Key Details
Sold Price $359,500
Property Type Single Family Home
Sub Type Single Family Residence
Listing Status Sold
Purchase Type For Sale
Square Footage 2,209 sqft
Price per Sqft $162
Subdivision Canterberry Manor
MLS Listing ID 25051571
Sold Date 10/01/25
Style Traditional
Bedrooms 3
Full Baths 2
Half Baths 1
Year Built 1979
Annual Tax Amount $6,022
Acres 0.37
Property Sub-Type Single Family Residence
Property Description
Beat the back-to-school heat and end-of-summer blues with a home that brings vacation vibes all summer long! This 3 bedroom, 3 bath gem is perfect for lounging in the sunshine and weekend entertaining, with an inground pool, spacious deck (freshly painted in 2024), and plenty of room to soak up the last of the season. The pool is updated with a new pump (2024), filter (2019), and robotic cleaner. Inside, the open-concept kitchen, eat-in area, and living room make indoor entertaining a breeze, whether you're hosting friends or catching the big game. The kitchen also features updated appliances—range and microwave (2018), fridge and dishwasher (2021), and new garbage disposal (2024). Enjoy a remodeled primary bath (2023), new main floor carpet (2023), and professionally painted foyer, hallways, and bathrooms. Practical updates include wider gutters along the back of the home (2023), radon mitigation system (2022), HVAC (2014), and upgraded electrical panel (2018). Laundry hookups are available both upstairs and in the basement. Don't miss your chance to call this one home—schedule your private tour today!
Location
State IL
County Madison
Rooms
Basement Partially Finished
Interior
Heating Forced Air
Cooling Central Air
Fireplaces Number 1
Fireplaces Type Gas
Fireplace Y
Appliance Dishwasher, Disposal, Microwave, Oven, Range, Refrigerator
Laundry In Basement
Exterior
Parking Features true
Garage Spaces 2.0
Pool In Ground
View Y/N No
Private Pool true
Building
Lot Description Back Yard, Front Yard, Landscaped
Story 2
Sewer Public Sewer
Level or Stories Two
Structure Type Aluminum Siding,Brick Veneer
Schools
Elementary Schools Edwardsville Dist 7
Middle Schools Edwardsville Dist 7
High Schools Edwardsville
School District Edwardsville Dist 7
Others
Acceptable Financing Cash, Conventional, FHA, VA Loan
Listing Terms Cash, Conventional, FHA, VA Loan
Special Listing Condition Standard
Read Less
Want to know what your home might be worth? Contact us for a FREE valuation!

Our team is ready to help you sell your home for the highest possible price ASAP
Bought with Kristin Tate






