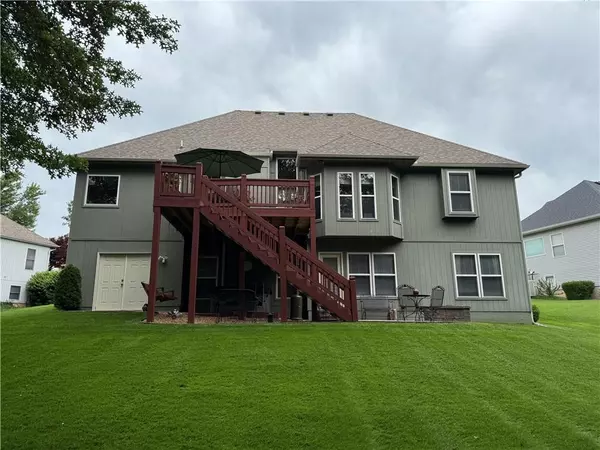$419,000
$419,000
For more information regarding the value of a property, please contact us for a free consultation.
600 Somerset DR Warrensburg, MO 64093
5 Beds
3 Baths
3,150 SqFt
Key Details
Sold Price $419,000
Property Type Single Family Home
Sub Type Single Family Residence
Listing Status Sold
Purchase Type For Sale
Square Footage 3,150 sqft
Price per Sqft $133
Subdivision Deerfield
MLS Listing ID 2567690
Sold Date 10/01/25
Style Traditional
Bedrooms 5
Full Baths 3
HOA Fees $5/ann
Year Built 2001
Annual Tax Amount $3,100
Lot Size 0.370 Acres
Acres 0.37
Property Sub-Type Single Family Residence
Source hmls
Property Description
This is one of the most beautifully designed ranch-style homes in the Deerfield subdivision. It offers a stunning view of the wooded backyard, which can be enjoyed from around the fire pit on the patio just outside the walkout basement. The upper deck shares the same scenic view and is the perfect spot for cookouts and entertaining guests.
The yard is professionally landscaped and frequently draws compliments from neighbors passing by. A standout feature of the walkout basement is the double-door access to a dedicated lawn and garden workshop—ideal for use as a third garage space to store a lawnmower, golf cart, or motorcycle.
One of the home's unique advantages is its convenient location directly across from the golf course, providing quick and easy access. The exterior was freshly repainted in 2015, with a new roof and gutters installed in 2018. Enhancing its curb appeal, the home also features a side-entry garage connected by a spacious driveway. Easy access to downtown Warrensburg and Whiteman AFB.
Location
State MO
County Johnson
Rooms
Other Rooms Breakfast Room, Den/Study, Family Room, Formal Living Room, Main Floor BR, Main Floor Master, Workshop
Basement Basement BR, Daylight, Finished, Walk-Out Access
Interior
Interior Features Ceiling Fan(s), Walk-In Closet(s)
Heating Forced Air, Natural Gas
Cooling Electric
Flooring Carpet, Ceramic Floor, Wood
Fireplaces Number 1
Fireplaces Type Gas, Living Room
Fireplace Y
Appliance Dishwasher, Disposal, Dryer, Microwave, Refrigerator, Built-In Electric Oven, Washer
Laundry In Hall, Main Level
Exterior
Parking Features true
Garage Spaces 2.0
Roof Type Composition
Building
Lot Description City Limits, City Lot, Wooded
Entry Level Ranch
Sewer Public Sewer
Water Public
Structure Type Stone & Frame
Schools
School District Warrensburg R-Vi
Others
Ownership Private
Acceptable Financing Cash, Conventional, VA Loan
Listing Terms Cash, Conventional, VA Loan
Read Less
Want to know what your home might be worth? Contact us for a FREE valuation!

Our team is ready to help you sell your home for the highest possible price ASAP







