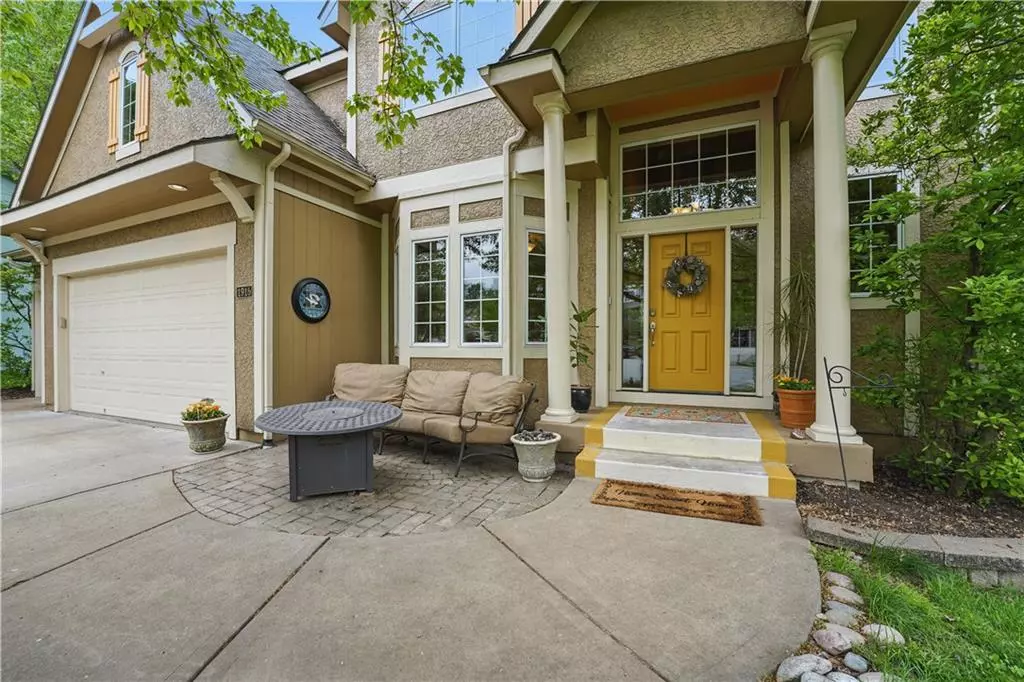Bought with Tony Capuano
$569,000
$569,000
For more information regarding the value of a property, please contact us for a free consultation.
1915 NW 58th CT Kansas City, MO 64151
5 Beds
5 Baths
4,040 SqFt
Key Details
Sold Price $569,000
Property Type Single Family Home
Sub Type Single Family Residence
Listing Status Sold
Purchase Type For Sale
Square Footage 4,040 sqft
Price per Sqft $140
Subdivision Oakwood Forest
MLS Listing ID 2546998
Sold Date 10/02/25
Style Traditional
Bedrooms 5
Full Baths 5
HOA Fees $43/ann
Year Built 2005
Annual Tax Amount $5,997
Lot Size 10,890 Sqft
Acres 0.25
Property Sub-Type Single Family Residence
Source hmls
Property Description
Your 5 bedroom Dream Home Awaits in Oakwood Forest with quick and easy access to downtown and the airport!
Tucked into a quiet cul-de-sac and surrounded by mature trees, this stunning 5-bed, 5-bath home blends elegance, space, and functionality in one irresistible package—all in the sought-after Park Hill School District.
Step inside to discover a flexible front room that can serve as a formal dining area, home office, or your next media haven. All main level hardwood floors are freshly refinished. The kitchen is a showstopper: granite counters, a walk-in pantry, and room to entertain or just spread out with your favorite recipe. A main-floor bedroom and full bath offer convenience for a home office, guests or multigenerational living.
Upstairs, the oversized primary suite is your private retreat with a spa-like bath, see-through fireplace and big walk-in closet. Every secondary bedroom boasts its own walk-in closet and generous square footage—because everyone deserves their space!
The finished lower level is ready for game day, movie night, or your next dance-off with a wet bar, full bath, and a flex room perfect for a home gym or non-conforming 6th bedroom. And the best part? Walk right out to your covered patio complete with a built-in grill and outdoor fireplace—ideal for hosting, relaxing, or making s'mores under the stars.
It's the home that truly has it all—space, style, and soul. Come fall in love.
Ready for a private tour? Let's make it happen!
Location
State MO
County Platte
Rooms
Other Rooms Breakfast Room, Den/Study, Exercise Room, Fam Rm Main Level, Library, Main Floor BR, Recreation Room
Basement Finished, Full, Sump Pump, Walk-Out Access
Interior
Interior Features Ceiling Fan(s), Custom Cabinets, Kitchen Island, Pantry, Walk-In Closet(s), Wet Bar
Heating Forced Air
Cooling Electric
Flooring Carpet, Ceramic Floor, Wood
Fireplaces Number 2
Fireplaces Type Family Room, Gas, Master Bedroom
Fireplace Y
Appliance Cooktop, Dishwasher, Disposal, Microwave, Refrigerator, Built-In Oven, Stainless Steel Appliance(s)
Laundry Laundry Room, Off The Kitchen
Exterior
Parking Features true
Garage Spaces 3.0
Amenities Available Play Area, Pool
Roof Type Composition
Building
Lot Description City Lot, Cul-De-Sac, Wooded
Entry Level 1.5 Stories,2 Stories
Sewer Public Sewer
Water Public
Structure Type Stucco & Frame
Schools
Elementary Schools Line Creek
Middle Schools Walden
High Schools Park Hill South
School District Park Hill
Others
Ownership Private
Acceptable Financing Cash, Conventional, FHA, VA Loan
Listing Terms Cash, Conventional, FHA, VA Loan
Read Less
Want to know what your home might be worth? Contact us for a FREE valuation!

Our team is ready to help you sell your home for the highest possible price ASAP







