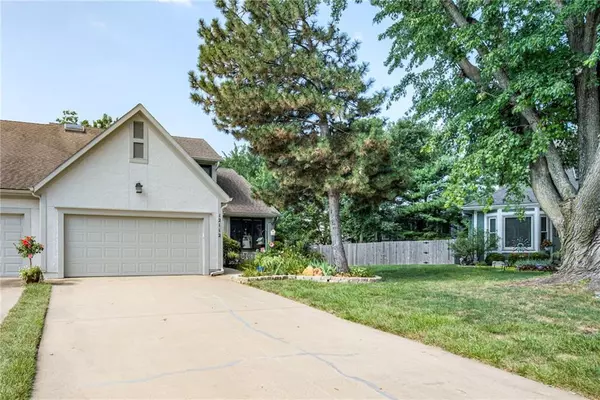$425,000
$425,000
For more information regarding the value of a property, please contact us for a free consultation.
12112 England ST Overland Park, KS 66213
2 Beds
3 Baths
1,872 SqFt
Key Details
Sold Price $425,000
Property Type Single Family Home
Sub Type Half Duplex
Listing Status Sold
Purchase Type For Sale
Square Footage 1,872 sqft
Price per Sqft $227
Subdivision Stone Haven
MLS Listing ID 2569026
Sold Date 09/29/25
Style Traditional
Bedrooms 2
Full Baths 2
Half Baths 1
HOA Fees $154/mo
Year Built 1986
Annual Tax Amount $4,169
Lot Size 0.266 Acres
Acres 0.26597795
Property Sub-Type Half Duplex
Source hmls
Property Description
Welcome to this lovely home at the end of a quiet cul-de-sac. Seller has made stylish and quality updates to this home including: An incredible four-season room addition with a cedar ceiling, LVP flooring, wall of windows, and two doors to the backyard; An absolutely stunning full kitchen remodel with beautiful cabinets, granite countertops, and stainless steel appliances; a full primary bath remodel with a new step-in shower, double vanities, tile floors; all new Anderson windows throughout the main house and an Anderson sliding glass door leading to the four-season room; an exquisite new front door; a new sprinkler system, new gutters, new lighting; and a six-foot cedar privacy fence. This home also has a large loft area which overlooks the Great Room (with one added wall it could be a true three bedroom home). From top to bottom, this home shows pride of ownership! Stone Haven is an owners'-only community. Home must be owner-occupied. HOA includes trash pickup, lawn maintenance, snow removal and the exterior painting of homes every five years. Hurry, this one won't last long!
Location
State KS
County Johnson
Rooms
Other Rooms Balcony/Loft, Breakfast Room, Entry, Great Room, Main Floor Master
Basement Concrete, Full, Inside Entrance, Sump Pump
Interior
Interior Features Ceiling Fan(s), Custom Cabinets, Pantry, Vaulted Ceiling(s), Walk-In Closet(s)
Heating Forced Air
Cooling Electric
Flooring Carpet, Luxury Vinyl, Tile
Fireplaces Number 1
Fireplaces Type Gas, Great Room
Fireplace Y
Appliance Dishwasher, Disposal, Dryer, Microwave, Refrigerator, Built-In Electric Oven, Washer
Laundry In Hall, Main Level
Exterior
Parking Features true
Garage Spaces 2.0
Fence Privacy, Wood
Roof Type Composition
Building
Lot Description Cul-De-Sac, Level, Many Trees
Entry Level 1.5 Stories
Sewer Public Sewer
Water Public
Structure Type Board & Batten Siding
Schools
Elementary Schools Indian Valley
Middle Schools Oxford
High Schools Blue Valley Nw
School District Blue Valley
Others
HOA Fee Include Building Maint,Curbside Recycle,Lawn Service,Other,Snow Removal,Trash
Ownership Private
Acceptable Financing Cash, Conventional, FHA, VA Loan
Listing Terms Cash, Conventional, FHA, VA Loan
Read Less
Want to know what your home might be worth? Contact us for a FREE valuation!

Our team is ready to help you sell your home for the highest possible price ASAP







