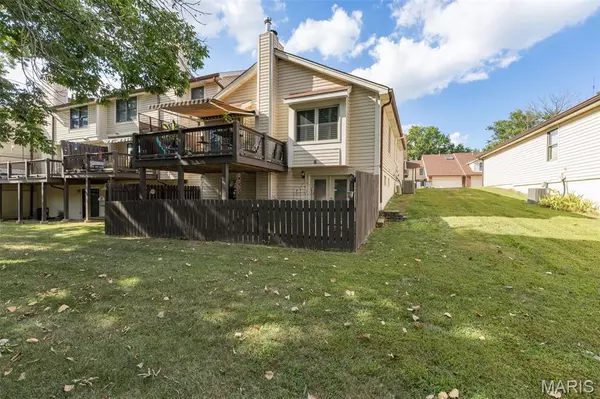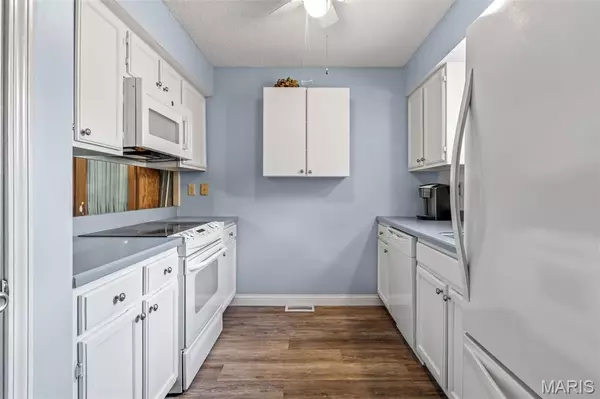$270,000
$259,900
3.9%For more information regarding the value of a property, please contact us for a free consultation.
5524 Duchesne Parque DR St Louis, MO 63128
2 Beds
2 Baths
2,022 SqFt
Key Details
Sold Price $270,000
Property Type Condo
Sub Type Condominium
Listing Status Sold
Purchase Type For Sale
Square Footage 2,022 sqft
Price per Sqft $133
Subdivision Duchesne Parque Condo 5
MLS Listing ID 25056531
Sold Date 10/03/25
Style Ranch
Bedrooms 2
Full Baths 2
HOA Fees $355/mo
Year Built 1984
Annual Tax Amount $2,706
Lot Size 0.264 Acres
Acres 0.2636
Property Sub-Type Condominium
Property Description
Charming Ranch-Style End Unit-Villa with Walk-Out Lower Level & Private Outdoor Retreat! Welcome to this beautifully maintained 2 bedroom, 2 full bath ranch-style villa offering the perfect blend of comfort and convenience. Step into the sunlit, vaulted great room featuring a cozy gas fireplace and newer sliding glass doors that open to a spacious deck with retractable awning—ideal for enjoying your morning coffee or evening sunset while overlooking the serene, wooded backyard. Inside, you'll find stylish updates throughout including newer laminate flooring, six-panel doors, plantation shutters, ceiling fans in both bedrooms, and newer windows that flood the home with natural light. The bright kitchen boasts a large garden window, perfect for indoor plants or herbs. The main level offers seamless one-level living, while the partially finished walk-out lower level adds incredible versatility—complete with a full bath featuring a jetted jacuzzi tub, a full kitchenette, a large L-shaped family room, and a separate recreation area. A convenient chairlift is already installed for easy access between levels. Outside, enjoy your own private, fenced courtyard with a large patio, backing to peaceful woods and mature trees—a true outdoor oasis. Additional features include a 2-car garage, central vacuum system, and so much more. Don't miss this rare opportunity to own a low-maintenance villa with room to relax, entertain, and enjoy nature—all in a desirable location!
Location
State MO
County St. Louis
Area 331 - Mehlville
Rooms
Basement 8 ft + Pour, Bathroom, Partially Finished, Full, Storage Space, Walk-Out Access
Main Level Bedrooms 2
Interior
Interior Features Central Vacuum, High Speed Internet, Laminate Counters, Open Floorplan, Separate Dining, Vaulted Ceiling(s)
Heating Forced Air, Natural Gas
Cooling Ceiling Fan(s), Central Air
Fireplaces Number 1
Fireplaces Type Family Room, Gas
Fireplace Y
Appliance Dishwasher, Disposal, Microwave
Laundry In Basement
Exterior
Exterior Feature Private Yard
Parking Features true
Garage Spaces 2.0
Fence Back Yard
Utilities Available Cable Available, Electricity Connected, Natural Gas Connected, Sewer Connected
Amenities Available Clubhouse, Common Ground, Pool, Recreation Facilities, Tennis Court(s)
View Y/N No
Roof Type Architectural Shingle
Private Pool false
Building
Lot Description Level
Story 1
Sewer Public Sewer
Water Public
Level or Stories One
Structure Type Brick Veneer,Vinyl Siding
Schools
Elementary Schools Hagemann Elem.
Middle Schools Washington Middle
High Schools Mehlville High School
School District Mehlville R-Ix
Others
HOA Fee Include Clubhouse,Maintenance Grounds,Maintenance Parking/Roads,Common Area Maintenance,Pool Maintenance,Pool,Recreational Facilities,Snow Removal,Trash
Ownership Private
Acceptable Financing Cash, Conventional
Listing Terms Cash, Conventional
Special Listing Condition Standard
Read Less
Want to know what your home might be worth? Contact us for a FREE valuation!

Our team is ready to help you sell your home for the highest possible price ASAP
Bought with Susan Bogdanovich






