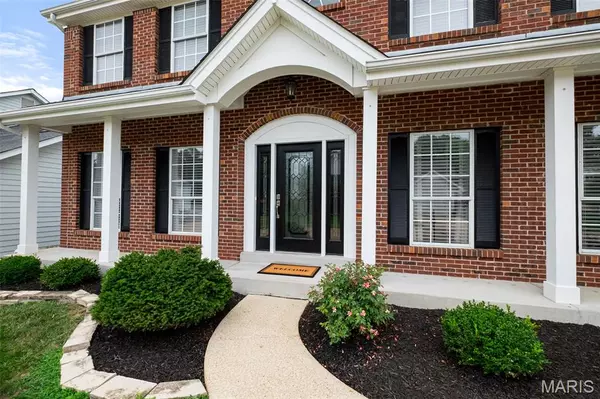$636,000
$629,000
1.1%For more information regarding the value of a property, please contact us for a free consultation.
17197 Lafayette Trails DR Wildwood, MO 63038
4 Beds
4 Baths
2,928 SqFt
Key Details
Sold Price $636,000
Property Type Single Family Home
Sub Type Single Family Residence
Listing Status Sold
Purchase Type For Sale
Square Footage 2,928 sqft
Price per Sqft $217
Subdivision Lafayette Trails
MLS Listing ID 25051611
Sold Date 10/02/25
Style Traditional
Bedrooms 4
Full Baths 3
Half Baths 1
Year Built 1994
Annual Tax Amount $6,399
Acres 0.23
Property Sub-Type Single Family Residence
Property Description
Welcome to this newly updated 4 Bedroom/4 bath home nestled in the Lafayette Trails neighborhood which is adjacent to the sought-after Community Park with walking trails, dog park and playground! Greeted by new hardwood floors throughout the main level, this lovely family home is the perfect blend of comfort and sophistication for both everyday living and entertaining! There is a living room/office and a great room with soaring windows flanking the masonry fireplace with lots of natural light pouring in and open to the updated kitchen. Kitchen features 42 inch cabinets, new stainless appliances and granite on countertops and island plus a separate dining room. Upstairs, there are 4 generous bedrooms and the desirable upgrade of having 3 beautifully updated Full baths! The stunning primary bedroom has a cathedral ceiling, 2 walk-in closets, new lighting and carpeting plus a luxurious bathroom with double sinks, new vanity, new flooring and lighting with a separate shower and a spa-like soaking tub perfect for relaxing! This home includes a main floor laundry, an expansive walk-out lower level to a flat backyard, multilevel composite deck, patio, sprinkler system, new landscaping, Zoned HVAC and oversized 3 car garage! Most Popular Floor Plan !
Location
State MO
County St. Louis
Area 347 - Lafayette
Rooms
Basement Concrete, Full, Roughed-In Bath, Storage Space, Unfinished, Walk-Out Access
Interior
Interior Features Breakfast Bar, Cathedral Ceiling(s), Ceiling Fan(s), Chandelier, Crown Molding, Custom Cabinetry, Double Vanity, Eat-in Kitchen, Entrance Foyer, Granite Counters, High Ceilings, Kitchen Island, Open Floorplan, Pantry, Separate Dining, Soaking Tub, Walk-In Closet(s)
Heating Forced Air, Natural Gas, Zoned
Cooling Ceiling Fan(s), Central Air, Zoned
Fireplaces Type Great Room
Fireplace N
Appliance Stainless Steel Appliance(s), Dishwasher, Disposal, Dryer, Plumbed For Ice Maker, Microwave, Built-In Gas Range, Free-Standing Refrigerator, Washer, Gas Water Heater
Laundry Main Level
Exterior
Parking Features true
Garage Spaces 3.0
Utilities Available Electricity Connected, Natural Gas Connected, Sewer Connected, Water Connected
View Y/N No
Building
Lot Description Landscaped, Level, Near Park, Sprinklers In Front, Sprinklers In Rear
Story 2
Sewer Public Sewer
Water Public
Level or Stories Two
Schools
Elementary Schools Babler Elem.
Middle Schools Rockwood Valley Middle
High Schools Lafayette Sr. High
School District Rockwood R-Vi
Others
Ownership Private
Acceptable Financing Cash, Conventional
Listing Terms Cash, Conventional
Read Less
Want to know what your home might be worth? Contact us for a FREE valuation!

Our team is ready to help you sell your home for the highest possible price ASAP
Bought with Sarah Hubmeier






