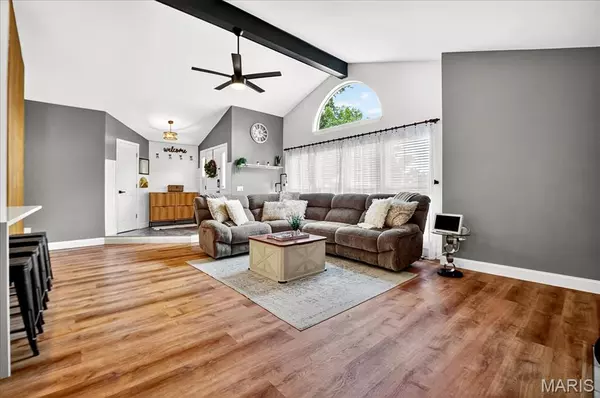$360,000
$350,000
2.9%For more information regarding the value of a property, please contact us for a free consultation.
128 Oak Valley DR St Peters, MO 63376
4 Beds
3 Baths
2,308 SqFt
Key Details
Sold Price $360,000
Property Type Single Family Home
Sub Type Single Family Residence
Listing Status Sold
Purchase Type For Sale
Square Footage 2,308 sqft
Price per Sqft $155
Subdivision Eagles Landing #4
MLS Listing ID 25058698
Sold Date 10/02/25
Style Ranch
Bedrooms 4
Full Baths 2
Half Baths 1
HOA Fees $36/ann
Year Built 1987
Annual Tax Amount $3,329
Lot Size 10,018 Sqft
Acres 0.23
Lot Dimensions See Tax Records
Property Sub-Type Single Family Residence
Property Description
Pride of ownership shines throughout this beautifully updated home, filled with modern upgrades & inviting spaces. From the moment you enter, you'll appreciate the open layout and attention to detail. The spacious great room features newer vinyl plank flooring and a cozy fireplace, creating the perfect spot to gather. The kitchen is a true standout with all-new cabinets, quartz countertops, stainless appliances, and a bright breakfast room overlooking the deck—ideal for enjoying morning coffee or evening cocktails. The primary suite is generously sized with ample closet space and an en-suite bath offering a separate tub and shower plus abundant counter space. Two additional bedrooms are comfortably sized, while the updated hall bath features a stylish tiled shower. A convenient main-floor laundry adds everyday ease. The finished walk-out lower level expands living space w a 1/2 bath, storage, & a versatile guest bedroom or flex room. Whether hosting game night or creating a home office, this level has it all. Step outside to your private retreat featuring a deck, patio with gazebo, firepit, playset, and shed—backing to common ground for added privacy. Seller has done many updates including siding, gutter guards, windows, sliding door, vinyl flooring throughout, driveway, garage door with smartphone connectivity, and refreshed front landscaping. Located in a desirable subdivision with a community pool, this home is completely move-in ready—nothing to do but enjoy!
Location
State MO
County St. Charles
Area 409 - Fort Zumwalt South
Rooms
Basement Bathroom, Partially Finished, Full
Main Level Bedrooms 3
Interior
Interior Features Breakfast Bar, Breakfast Room, Custom Cabinetry, Entrance Foyer, Kitchen/Dining Room Combo, Open Floorplan, Pantry, Tub, Vaulted Ceiling(s), Walk-In Closet(s)
Heating Forced Air, Natural Gas
Cooling Ceiling Fan(s), Central Air, Electric
Flooring Carpet, Luxury Vinyl
Fireplaces Number 1
Fireplaces Type Family Room, Wood Burning
Fireplace Y
Appliance Stainless Steel Appliance(s), Dishwasher, Microwave, Refrigerator
Laundry Main Level
Exterior
Parking Features true
Garage Spaces 2.0
Utilities Available None
View Y/N No
Roof Type Architectural Shingle
Private Pool false
Building
Lot Description Adjoins Common Ground, Adjoins Open Ground, Adjoins Wooded Area, Level
Story 1
Sewer Public Sewer
Water Public
Level or Stories One
Structure Type Brick,Frame,Vinyl Siding
Schools
Elementary Schools Mid Rivers Elem.
Middle Schools Ft. Zumwalt South Middle
High Schools Ft. Zumwalt South High
School District Ft. Zumwalt R-Ii
Others
HOA Fee Include Common Area Maintenance,Pool
Ownership Private
Acceptable Financing Cash, Conventional, FHA, VA Loan
Listing Terms Cash, Conventional, FHA, VA Loan
Special Listing Condition Standard
Read Less
Want to know what your home might be worth? Contact us for a FREE valuation!

Our team is ready to help you sell your home for the highest possible price ASAP
Bought with John Platten






