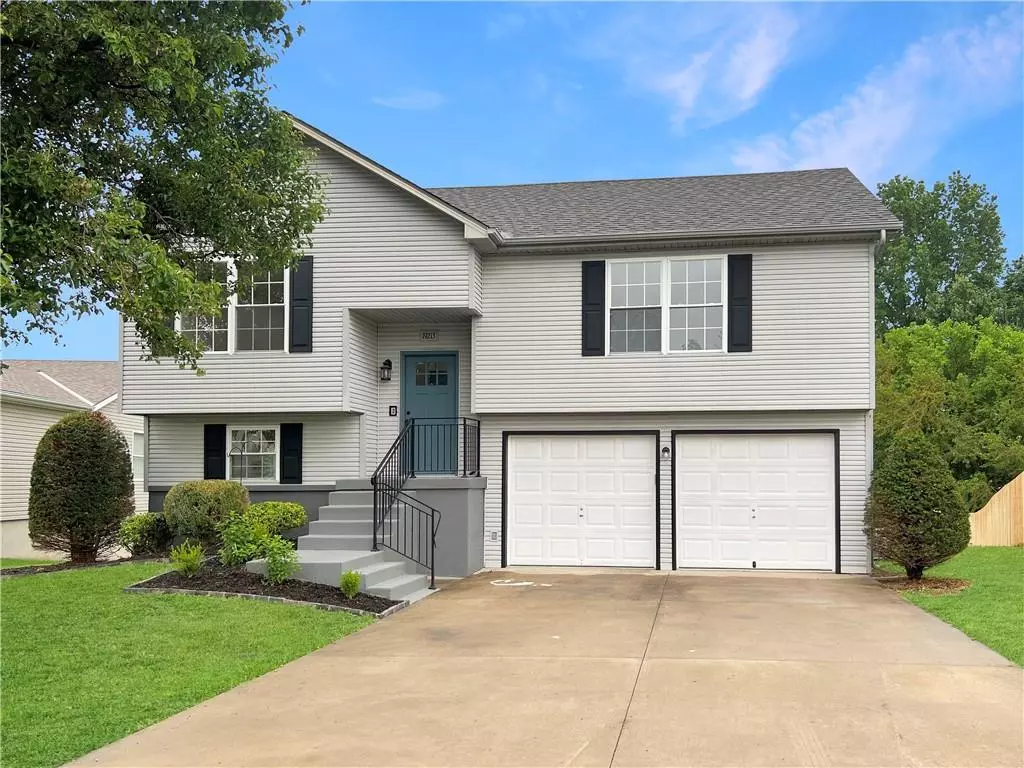$269,900
$269,900
For more information regarding the value of a property, please contact us for a free consultation.
19213 E 15th Terrace CT #N Independence, MO 64056
3 Beds
2 Baths
1,304 SqFt
Key Details
Sold Price $269,900
Property Type Single Family Home
Sub Type Single Family Residence
Listing Status Sold
Purchase Type For Sale
Square Footage 1,304 sqft
Price per Sqft $206
Subdivision Osage Village
MLS Listing ID 2550489
Sold Date 09/29/25
Style Traditional
Bedrooms 3
Full Baths 2
Year Built 2002
Annual Tax Amount $3,209
Lot Size 8,211 Sqft
Acres 0.18849862
Property Sub-Type Single Family Residence
Source hmls
Property Description
Move in ready home with a fresh interior, neutral paint, and contemporary finishes that will "WOW" you! The kitchen has been completely redesigned with all new cabinetry, beautiful quartz countertops, backsplash, lighting, plumbing fixtures, and all stainless steel appliances (range, dishwasher, microwave). The full bathrooms are completely updated with new vanities, tub, lighting, plumbing fixtures, and spectacular tile in both showers. You'll find two bedrooms upstairs and one downstairs with a full bath, as well as a third bedroom that is flexible and could be used as a second living area or office. New window blinds have been installed throughout the home. The laundry room is downstairs as well. Don't miss the large deck off the kitchen/dining room leading to the private backyard that is perfect for entertaining!
Location
State MO
County Jackson
Rooms
Basement Basement BR, Finished, Full
Interior
Heating Natural Gas
Cooling Electric
Flooring Carpet, Luxury Vinyl
Fireplace N
Appliance Dishwasher, Disposal, Microwave, Built-In Electric Oven, Stainless Steel Appliance(s)
Laundry In Basement, Lower Level
Exterior
Parking Features true
Garage Spaces 2.0
Fence Wood
Roof Type Composition
Building
Lot Description Cul-De-Sac
Entry Level Split Entry
Sewer Public Sewer
Water Public
Structure Type Vinyl Siding
Schools
Elementary Schools Indian Trails
Middle Schools Osage Trail
High Schools Fort Osage
School District Independence
Others
Ownership Investor
Acceptable Financing Cash, Conventional, FHA, VA Loan
Listing Terms Cash, Conventional, FHA, VA Loan
Read Less
Want to know what your home might be worth? Contact us for a FREE valuation!

Our team is ready to help you sell your home for the highest possible price ASAP







