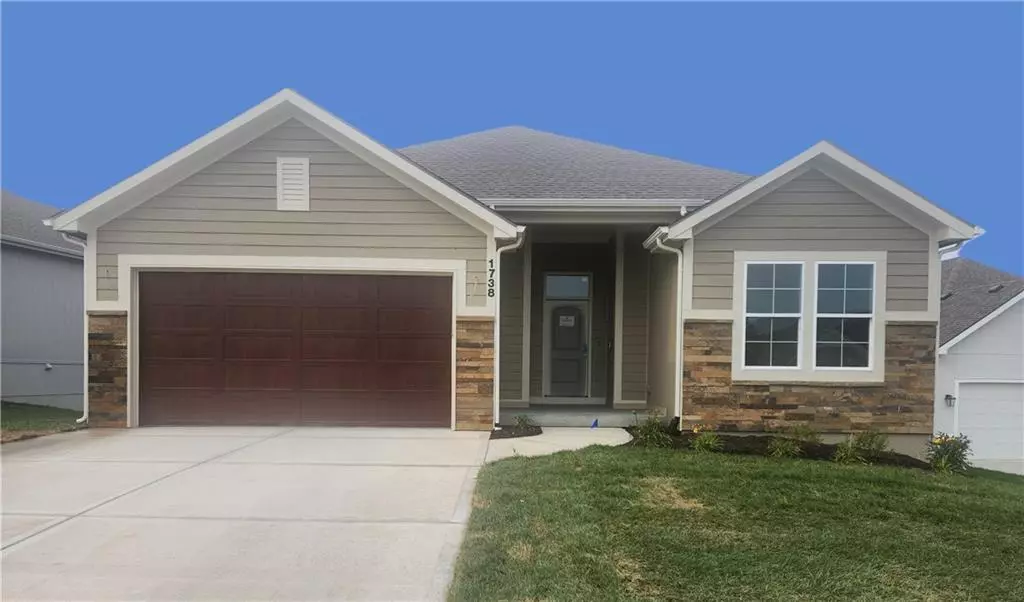$579,500
$579,500
For more information regarding the value of a property, please contact us for a free consultation.
1738 NW 107th TER Kansas City, MO 64155
3 Beds
3 Baths
2,500 SqFt
Key Details
Sold Price $579,500
Property Type Single Family Home
Sub Type Villa
Listing Status Sold
Purchase Type For Sale
Square Footage 2,500 sqft
Price per Sqft $231
Subdivision Cadence Villas
MLS Listing ID 2548896
Sold Date 10/03/25
Style Traditional
Bedrooms 3
Full Baths 3
HOA Fees $200/mo
Year Built 2025
Annual Tax Amount $8,000
Lot Size 8,250 Sqft
Acres 0.18939394
Lot Dimensions 55x150
Property Sub-Type Villa
Source hmls
Property Description
**Photos are from a different Ashton for reference** The Ashton by Ernst Brothers Home Construction.This open-concept villa makes “right-sizing” look downright stylish. The main level offers a spacious Primary Suite plus a second bedroom—perfect for guests, hobbies, or the occasional guest sleepover. Step inside and you'll be greeted by a dramatic wall of floor-to-ceiling windows in the Great Room and Dining area, with White Oak hardwoods flowing underfoot. The gas fireplace anchors the living space, while the chef's kitchen shines with stainless appliances, a large island, and a pantry big enough to store both today's groceries and yesterday's Costco haul. Just inside the garage entry, you'll find a handy drop zone—ideal for keys, bags, or the Amazon packages that seem to multiply on their own. Outside, relax on the screened-in covered deck (complete with ceiling fan) or head down to the covered patio below. The finished lower level is built for fun: a huge rec room, wet bar, bathroom, and a third bedroom with a walk-in closet so large it might require a map. More to love: *Maintenance-provided living in a Hunt Midwest Community. *Villa homeowners also pay annual HOA dues of $600. *Garage door opener with keypad, painted garage, and outlet for your electric car included. Lot size, room sizes, square footage, and taxes are approximate—but the comfort and convenience are a sure thing.
Location
State MO
County Platte
Rooms
Other Rooms Great Room, Main Floor BR, Main Floor Master
Basement Finished, Full, Walk-Out Access
Interior
Interior Features Ceiling Fan(s), Custom Cabinets, Kitchen Island, Painted Cabinets, Pantry, Walk-In Closet(s), Wet Bar
Heating Heatpump/Gas
Cooling Electric, Heat Pump
Flooring Carpet, Tile, Wood
Fireplaces Number 1
Fireplaces Type Gas, Great Room
Equipment Back Flow Device
Fireplace Y
Appliance Cooktop, Dishwasher, Disposal, Exhaust Fan, Humidifier, Microwave, Stainless Steel Appliance(s)
Laundry Laundry Room, Main Level
Exterior
Parking Features true
Garage Spaces 2.0
Amenities Available Play Area, Pool, Trail(s)
Roof Type Composition
Building
Lot Description City Limits, Cul-De-Sac, Sprinkler-In Ground
Entry Level Reverse 1.5 Story
Sewer Public Sewer
Water Public
Structure Type Stone Trim,Wood Siding
Schools
Elementary Schools Pathfinder
Middle Schools Barry Middle
High Schools Platte City
School District Platte County R-Iii
Others
HOA Fee Include Lawn Service,Management,Snow Removal
Ownership Private
Acceptable Financing Cash, Conventional, FHA, VA Loan
Listing Terms Cash, Conventional, FHA, VA Loan
Read Less
Want to know what your home might be worth? Contact us for a FREE valuation!

Our team is ready to help you sell your home for the highest possible price ASAP







