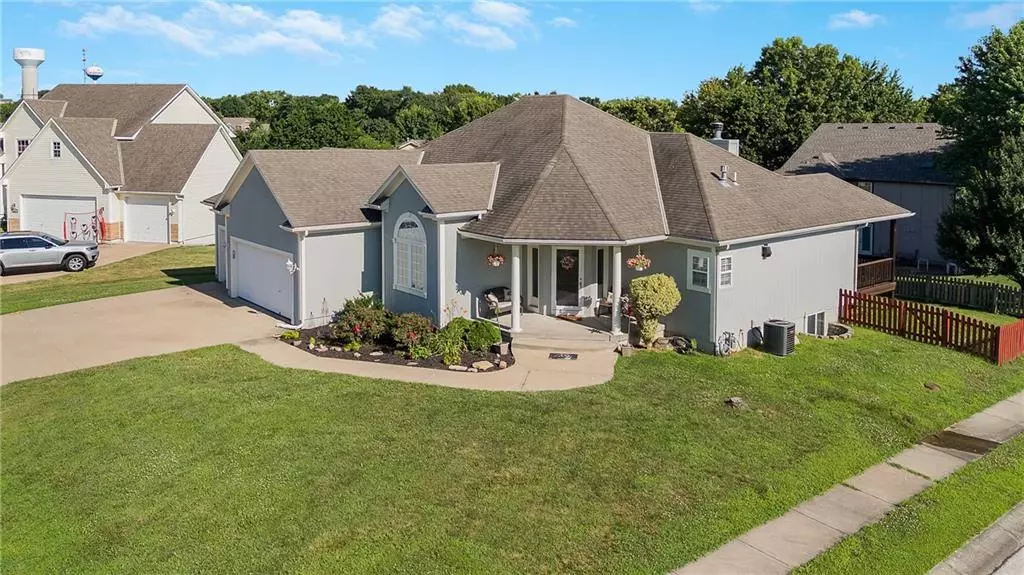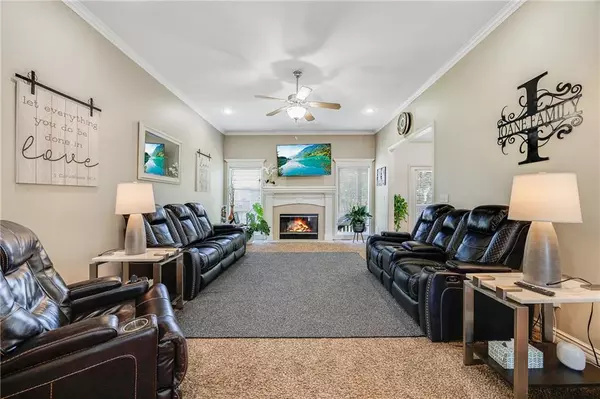$437,500
$437,500
For more information regarding the value of a property, please contact us for a free consultation.
2225 Austin LN Greenwood, MO 64034
5 Beds
3 Baths
3,640 SqFt
Key Details
Sold Price $437,500
Property Type Single Family Home
Sub Type Single Family Residence
Listing Status Sold
Purchase Type For Sale
Square Footage 3,640 sqft
Price per Sqft $120
Subdivision Sunrise Estates
MLS Listing ID 2558227
Sold Date 10/03/25
Style Traditional
Bedrooms 5
Full Baths 3
Year Built 2003
Annual Tax Amount $5,445
Lot Size 10,834 Sqft
Acres 0.24871442
Property Sub-Type Single Family Residence
Source hmls
Property Description
Spacious Corner Lot Beauty is back on the market no fault of Sellers! Now with New Roof, Gutters, Water Heater, and Brand New Remodeled Enormous Kitchen with Stainless Appliances! 5 BEDROOMS/3 BATH Large master bedroom has a giant-sized walk in closet and master bathroom. Finished Walk-Out basement has 2 more bedrooms, enormous family room with wet bar, plus an extra room that can be used as an office, media room with adjacent wine cellar and storm shelter. 2 laundry rooms located main floor and lower level. This awesome floorplan is "A Must See" Shows extremely well.
Location
State MO
County Jackson
Rooms
Other Rooms Family Room, Main Floor BR, Main Floor Master
Basement Finished, Sump Pump, Walk-Out Access
Interior
Interior Features Ceiling Fan(s), Pantry, Walk-In Closet(s), Wet Bar
Heating Forced Air
Cooling Electric
Flooring Carpet, Wood
Fireplaces Number 2
Fireplaces Type Family Room, Great Room
Fireplace Y
Appliance Dishwasher, Disposal, Microwave, Refrigerator, Built-In Electric Oven, Stainless Steel Appliance(s), Trash Compactor
Laundry Laundry Room, Main Level
Exterior
Exterior Feature Sat Dish Allowed
Parking Features true
Garage Spaces 3.0
Fence Wood
Roof Type Composition
Building
Lot Description Corner Lot, Cul-De-Sac, Level
Entry Level Ranch,Reverse 1.5 Story
Sewer Public Sewer
Water Public
Structure Type Frame,Stucco
Schools
Elementary Schools Tomahawk Trail
Middle Schools Summit Lakes
High Schools Lee'S Summit West
School District Lee'S Summit
Others
Ownership Private
Acceptable Financing Cash, Conventional, FHA, VA Loan
Listing Terms Cash, Conventional, FHA, VA Loan
Read Less
Want to know what your home might be worth? Contact us for a FREE valuation!

Our team is ready to help you sell your home for the highest possible price ASAP







