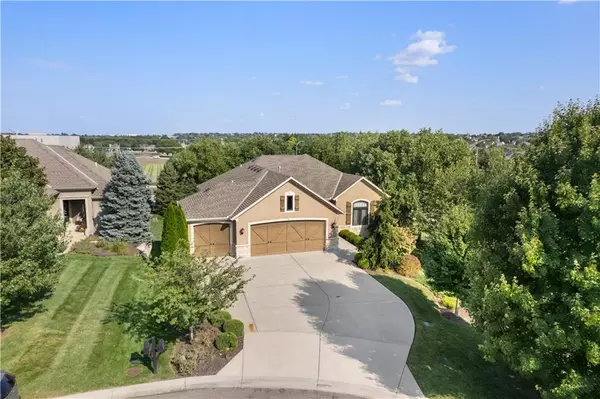$660,000
$660,000
For more information regarding the value of a property, please contact us for a free consultation.
10300 W 142nd ST Overland Park, KS 66221
3 Beds
3 Baths
2,891 SqFt
Key Details
Sold Price $660,000
Property Type Single Family Home
Sub Type Villa
Listing Status Sold
Purchase Type For Sale
Square Footage 2,891 sqft
Price per Sqft $228
Subdivision Eagle Pointe
MLS Listing ID 2561842
Sold Date 10/03/25
Style Traditional
Bedrooms 3
Full Baths 3
HOA Fees $260/mo
Year Built 2015
Annual Tax Amount $8,283
Lot Size 9,214 Sqft
Acres 0.21152434
Property Sub-Type Villa
Source hmls
Property Description
Welcome to this stunning reverse 1.5 sty home nestled in a maintenance-provided community in the heart of South Johnson County. Thoughtfully designed for comfort and accessibility. Nestled at the end of a quiet cul-de-sac this home blends high end finishes with functional design. Featuring wide hallways/doorways and zero entry master shower. Home boasts master suite plus second bedroom on main along with two full baths on main floor. The open-layout concept layout flows effortlessly, with natural light pouring into every room. A screened in porch is perfect for morning coffee or evening relaxation. Walk out lower level includes large recreation room, entertainment bar and spacious bedroom/full bath.
Location
State KS
County Johnson
Rooms
Other Rooms Enclosed Porch, Great Room, Main Floor Master, Office, Recreation Room
Basement Finished, Walk-Out Access
Interior
Interior Features Ceiling Fan(s), Pantry, Walk-In Closet(s)
Heating Forced Air
Cooling Electric
Flooring Wood
Fireplaces Number 1
Fireplaces Type Great Room
Fireplace Y
Appliance Dishwasher, Microwave, Gas Range, Stainless Steel Appliance(s)
Laundry Main Level
Exterior
Parking Features true
Garage Spaces 3.0
Roof Type Composition
Building
Lot Description Cul-De-Sac, Sprinkler-In Ground
Entry Level Reverse 1.5 Story
Sewer Public Sewer
Water Public
Structure Type Stone Trim,Stucco
Schools
Elementary Schools Harmony
Middle Schools Harmony
High Schools Blue Valley Nw
School District Blue Valley
Others
HOA Fee Include Lawn Service,Snow Removal,Trash
Ownership Private
Acceptable Financing Cash, Conventional, FHA, VA Loan
Listing Terms Cash, Conventional, FHA, VA Loan
Read Less
Want to know what your home might be worth? Contact us for a FREE valuation!

Our team is ready to help you sell your home for the highest possible price ASAP







