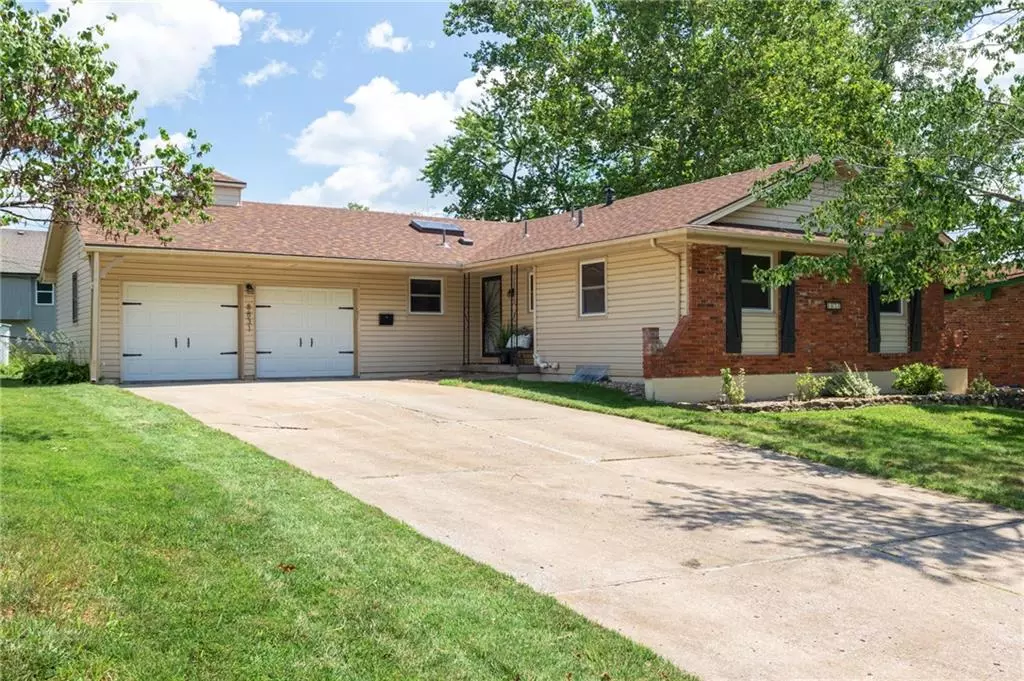$235,000
$235,000
For more information regarding the value of a property, please contact us for a free consultation.
8831 Ford AVE Kansas City, MO 64138
4 Beds
3 Baths
2,682 SqFt
Key Details
Sold Price $235,000
Property Type Single Family Home
Sub Type Single Family Residence
Listing Status Sold
Purchase Type For Sale
Square Footage 2,682 sqft
Price per Sqft $87
Subdivision Westridge Estates
MLS Listing ID 2568517
Sold Date 10/03/25
Style Traditional
Bedrooms 4
Full Baths 3
Year Built 1962
Annual Tax Amount $3,772
Acres 5.509642E-6
Property Sub-Type Single Family Residence
Source hmls
Property Description
YOU'VE BEEN WAITING FOR THIS ONE! Step into this mid-century ranch filled with smart updates, a brand new roof, and gleaming hardwoods throughout the main level. The open kitchen offers a peninsula bar to maximize counter space, a skylight that fills the room with natural light, and all appliances included. You'll love the spacious dining/hearth room and the massive living room—perfect for gatherings!
With four true bedrooms and three full baths, this home provides the space and flexibility to fit any lifestyle. The primary suite features a walk-in closet and a renovated full bath, while the secondary bedrooms also boast hardwood floors. The updated hall bath includes a shower-over-tub, tile, and new vanity.
The finished lower level is a standout—complete with tile floors, fireplace, built-in shelves, full bath, and a fourth bedroom with walk-in closet, plus plenty of unfinished storage. Outside, enjoy a fenced yard, storage shed, expansive patio, two-car garage, and a long driveway for everyday convenience.
Book your showing TODAY to see it before it's gone!
Location
State MO
County Jackson
Rooms
Other Rooms Main Floor Master
Basement Basement BR, Finished, Full
Interior
Heating Natural Gas
Cooling Electric
Flooring Wood
Fireplaces Number 2
Fireplaces Type Basement, Dining Room, Hearth Room
Fireplace Y
Laundry In Basement
Exterior
Parking Features true
Garage Spaces 2.0
Roof Type Composition
Building
Lot Description City Lot
Entry Level Ranch
Water Public
Structure Type Vinyl Siding
Schools
School District Hickman Mills
Others
Ownership Private
Acceptable Financing Cash, Conventional, FHA, VA Loan
Listing Terms Cash, Conventional, FHA, VA Loan
Read Less
Want to know what your home might be worth? Contact us for a FREE valuation!

Our team is ready to help you sell your home for the highest possible price ASAP







