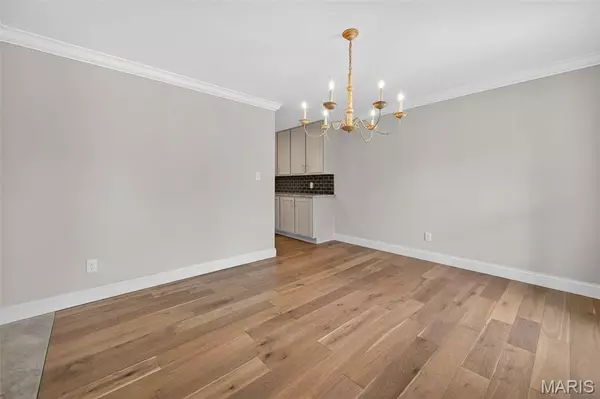$413,500
$415,000
0.4%For more information regarding the value of a property, please contact us for a free consultation.
5036 Sherborne DR St Louis, MO 63128
3 Beds
2 Baths
1,706 SqFt
Key Details
Sold Price $413,500
Property Type Single Family Home
Sub Type Single Family Residence
Listing Status Sold
Purchase Type For Sale
Square Footage 1,706 sqft
Price per Sqft $242
Subdivision Towne South 6
MLS Listing ID 25060700
Sold Date 10/06/25
Style Traditional
Bedrooms 3
Full Baths 2
Year Built 1965
Annual Tax Amount $4,642
Lot Size 0.282 Acres
Acres 0.2824
Lot Dimensions 75x164
Property Sub-Type Single Family Residence
Property Description
PUBLIC OPEN HOUSE 9/5 4-6 PM Welcome to 5036 Sherborne in the Lindbergh School District—a beautifully updated ranch blending classic charm with modern convenience. Recent improvements include new HVAC & water heater (2023), roof & gutters (2023), expanded patio & extended driveway (2023), foundation work (2025), waterproofing & sump pump (2024), and a new basement slider door (2022). Energy efficiency upgrades feature spray foam insulation, fiber internet, EV charger readiness, added outlets/230v line, and a WiFi garage opener. Inside, you'll find 3 bedrooms plus a 4th bedroom converted to a custom walk-in closet, 2 full baths, and a mudroom. The kitchen offers solid surface counters, an island, and stainless steel appliances (just 2 years old). A finished walk-out lower level and fully fenced yard complete this move-in ready home designed for today's lifestyle.
Location
State MO
County St. Louis
Area 316 - Lindbergh
Rooms
Basement 8 ft + Pour, Partially Finished, Full, Storage Space, Walk-Out Access
Main Level Bedrooms 3
Interior
Interior Features Ceiling Fan(s), Double Vanity, Eat-in Kitchen, Granite Counters, Kitchen Island, Open Floorplan, Separate Dining, Walk-In Closet(s)
Heating Forced Air, Natural Gas
Cooling Ceiling Fan(s), Central Air, Electric
Flooring Wood
Fireplace N
Appliance Stainless Steel Appliance(s), Gas Cooktop, Dishwasher, Ice Maker, Microwave, Gas Range, Refrigerator
Exterior
Exterior Feature Balcony
Parking Features true
Garage Spaces 2.0
Fence Back Yard, Fenced
Utilities Available Cable Available
View Y/N No
Roof Type Architectural Shingle
Building
Story 1
Sewer Public Sewer
Water Public
Level or Stories One
Structure Type Brick,Concrete
Schools
Elementary Schools Kennerly Elem.
Middle Schools Robert H. Sperreng Middle
High Schools Lindbergh Sr. High
School District Lindbergh Schools
Others
Acceptable Financing Cash, Conventional, FHA
Listing Terms Cash, Conventional, FHA
Special Listing Condition Standard
Read Less
Want to know what your home might be worth? Contact us for a FREE valuation!

Our team is ready to help you sell your home for the highest possible price ASAP
Bought with Naomi Neal






