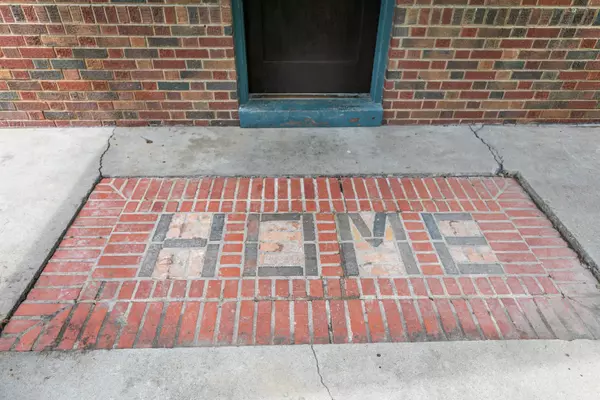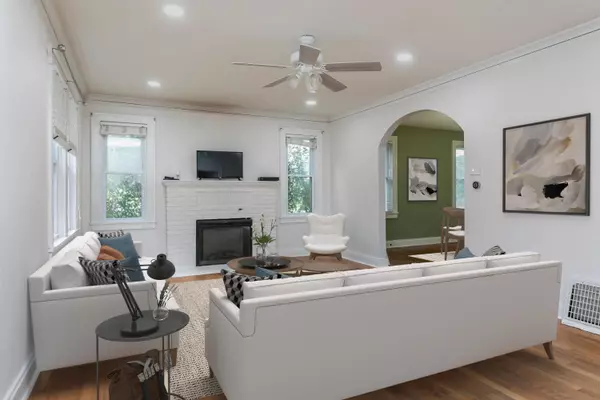$219,000
$219,000
For more information regarding the value of a property, please contact us for a free consultation.
18 Riverside DR Boonville, MO 65233
4 Beds
3 Baths
2,402 SqFt
Key Details
Sold Price $219,000
Property Type Single Family Home
Sub Type Single Family Residence
Listing Status Sold
Purchase Type For Sale
Square Footage 2,402 sqft
Price per Sqft $91
Subdivision Boonville
MLS Listing ID 428533
Sold Date 10/06/25
Style 2 Story
Bedrooms 4
Full Baths 1
Half Baths 2
HOA Y/N No
Year Built 1932
Annual Tax Amount $1,480
Tax Year 2024
Lot Size 2.450 Acres
Acres 2.45
Lot Dimensions 58' X 150' and additional 2.25 acres
Property Sub-Type Single Family Residence
Source Columbia Board of REALTORS®
Land Area 2402
Property Description
Welcome to 18 Riverside Drive, a charming 4-bedroom, 1 full bath, 2 half bath home offering the perfect blend of country living and convenience, just minutes from historic downtown Boonville, MO. Situated on a beautifully landscaped 0.2-acre lot, this property also includes an additional 2.25 acres of park-like land directly behind the home—ideal for outdoor recreation, gardening, bow hunting, or future development. The expansive grounds feature mature apple trees, a serene off-creek that feeds into the Missouri River, and a shed equipped with electricity—perfect for storage, hobbies, or a workshop. Inside, you'll find charming original hardwood floors, a cozy electric fireplace, and a recently updated full bath with a new shower upstairs. The primary bedroom includes two closets, while a convenient laundry chute leads from the main level to the downstairs laundry area. Located near Veterans Memorial Park and within walking distance of Boonville's historic downtown, this home combines peaceful riverside living with access to local shops, trails, and amenities. Whether you're looking for a comfortable family home or land with room to grow, 18 Riverside Drive offers a rare opportunity to enjoy both space and charm in a prime location.
Location
State MO
County Cooper
Community Boonville
Direction From Main St. go east on Morgan and turn left onto Riverside Dr. Drive around horseshoe and last house on right.
Region BOONVILLE
City Region BOONVILLE
Rooms
Basement Walk-Out Access
Master Bedroom Upper
Bedroom 2 Upper
Bedroom 3 Upper
Dining Room Main
Interior
Interior Features High Spd Int Access, Tub/Shower, WindowTreatmnts Some, Washer/DryerConnectn, Formal Dining, Cabinets-Wood
Heating Forced Air, Electric, Natural Gas
Cooling Central Electric, Ceiling/PaddleFan(s)
Flooring Wood
Fireplaces Type In Living Room
Fireplace Yes
Window Features Windows-Vinyl
Appliance Water Softener Owned
Heat Source Forced Air, Electric, Natural Gas
Exterior
Parking Features No Garage
Fence None
Utilities Available Water-City, Cable Ready, Gas-Natural, Sewage-City, Electric-City, Trash-City
Roof Type ArchitecturalShingle
Street Surface Paved,Public Maintained
Porch Concrete, Back, Front Porch
Garage No
Building
Lot Description No Crops, Rolling Slope
Faces East
Foundation Poured Concrete
Architectural Style 2 Story
Schools
Elementary Schools David Barton
Middle Schools Laura Speed Elliott
High Schools Boonville
School District Boonville
Others
Senior Community No
Tax ID 057025003002035000
Energy Description Natural Gas
Read Less
Want to know what your home might be worth? Contact us for a FREE valuation!

Our team is ready to help you sell your home for the highest possible price ASAP
Bought with RE/MAX Boone Realty






