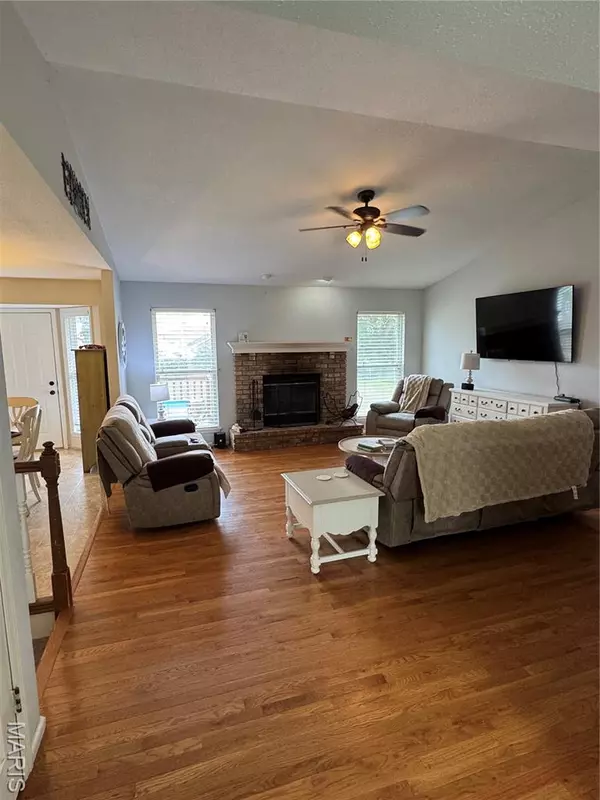$235,000
$280,000
16.1%For more information regarding the value of a property, please contact us for a free consultation.
16 S Lang DR O'fallon, MO 63366
3 Beds
2 Baths
1,468 SqFt
Key Details
Sold Price $235,000
Property Type Single Family Home
Sub Type Single Family Residence
Listing Status Sold
Purchase Type For Sale
Square Footage 1,468 sqft
Price per Sqft $160
Subdivision Ofallon Hills
MLS Listing ID 25036452
Sold Date 10/03/25
Style Ranch
Bedrooms 3
Full Baths 2
Construction Status Completed
HOA Fees $4/ann
Year Built 1993
Annual Tax Amount $3,179
Acres 0.274
Property Sub-Type Single Family Residence
Property Description
MOTIVATED SELLER! Welcome home to 16 S Lang Drive! Walk thru the front door into the GR with vaulted ceiling, woodburning fireplace which opens to the eat in kitchen with plenty of oak cabinets, walkout bay to deck, pantry, laundry room and door leading to 2 car garage. Also in the kitchen is the open staircase leading to the unfinished basement for future living space! Down the hall from the great room is the hall bath that was renovated in 2023 and 2 other large bedrooms. The large master bedroom is at the end of the hall with its private bath with walk-in shower and tub that was also renovated in 2020.The large back yard is fenced and has an outbuilding. During ownership the light fixtures have all been updated, wood floors throughout except in kitchen, baths and laundry, roof replaced in 5/2025 and HVAC replaced in 2023.The big items are done, all that is left is the cosmetic fixes done to make it your own. Great location too, close to the highway but in the back of the subdivision for some privacy!
Location
State MO
County St. Charles
Area 416 - Wentzville-Timberland
Rooms
Basement 8 ft + Pour, Concrete, Full
Main Level Bedrooms 3
Interior
Interior Features Breakfast Room, Ceiling Fan(s), Eat-in Kitchen, High Speed Internet, Open Floorplan, Pantry, Tub, Vaulted Ceiling(s), Walk-In Closet(s)
Heating Forced Air, Natural Gas, Wood
Cooling Ceiling Fan(s), Central Air
Flooring Vinyl, Wood
Fireplaces Number 1
Fireplaces Type Great Room, Wood Burning
Fireplace Y
Appliance Dishwasher, Disposal, Built-In Electric Oven, Refrigerator, Gas Water Heater
Exterior
Parking Features true
Garage Spaces 2.0
Fence Back Yard
Utilities Available Cable Available, Electricity Connected, Natural Gas Connected, Sewer Connected, Water Connected
Amenities Available None
View Y/N No
Roof Type Architectural Shingle
Private Pool false
Building
Story 1
Sewer Public Sewer
Water Public
Level or Stories One
Structure Type Frame,Vinyl Siding
Construction Status Completed
Schools
Elementary Schools Green Tree Elem.
Middle Schools Wentzville South Middle
High Schools Timberland High
School District Wentzville R-Iv
Others
HOA Fee Include Common Area Maintenance,Management
Acceptable Financing Cash, Conventional, FHA
Listing Terms Cash, Conventional, FHA
Special Listing Condition Listing As Is
Read Less
Want to know what your home might be worth? Contact us for a FREE valuation!

Our team is ready to help you sell your home for the highest possible price ASAP
Bought with Adeyinka Osibamiro






