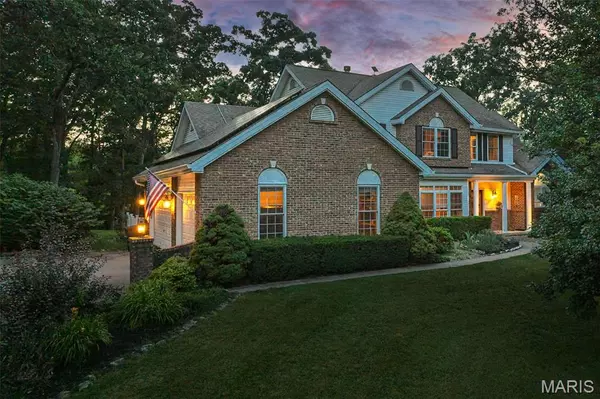$800,000
$799,900
For more information regarding the value of a property, please contact us for a free consultation.
4741 Jacob LN New Melle, MO 63385
5 Beds
4 Baths
3,900 SqFt
Key Details
Sold Price $800,000
Property Type Single Family Home
Sub Type Single Family Residence
Listing Status Sold
Purchase Type For Sale
Square Footage 3,900 sqft
Price per Sqft $205
Subdivision Nichole Parc
MLS Listing ID 25052664
Sold Date 10/06/25
Style Traditional
Bedrooms 5
Full Baths 3
Half Baths 1
HOA Fees $41/ann
Year Built 1997
Annual Tax Amount $7,282
Acres 1.0
Property Sub-Type Single Family Residence
Property Description
Open House has been canceled due to an accepted offer. Thank you for all the interest. Resort living meets everyday comfort in this jaw-dropping 1.5-story on 1 acre! Dive into your private heated saltwater pool, unwind in the hot tub, or host unforgettable gatherings on the expansive patio. Inside, the chef's kitchen stuns with Wolf gas range, Bosch microwave, double ovens, walk-in pantry, and huge island. The designer laundry room will make chores a joy—complete with pet shower, custom cabinetry, butcher block counters, utility sink, and tile floors. Soaring ceilings, a wall of windows, and a double-sided fireplace make the great room unforgettable. Main floor primary suite is pure luxury with exceptional view, and updated primary bath features freestanding tub, tiled walk-in shower, and private water closet. Finished walkout lower level offers 5th bedroom, full bath, family room plumbed for your future kitchenette or wet bar, and still loads of storage. Oversized 3-car garage, sunroom, newer zoned HVAC—this home is a true retreat just minutes from everything and located just minutes from downtown New Melle and desirable Francis Howell Schools.
Location
State MO
County St. Charles
Area 410 - Francis Howell
Rooms
Basement Bathroom, Concrete, Exterior Entry, Partially Finished, Full, Interior Entry, Sleeping Area, Storage Space, Walk-Out Access
Main Level Bedrooms 1
Interior
Interior Features Breakfast Bar, Breakfast Room, Ceiling Fan(s), Crown Molding, Custom Cabinetry, Double Vanity, Eat-in Kitchen, Entrance Foyer, Granite Counters, High Speed Internet, Kitchen Island, Kitchen/Dining Room Combo, Natural Woodwork, Open Floorplan, Pantry, Master Downstairs, Recessed Lighting, Separate Dining, Separate Shower, Soaking Tub, Solid Surface Countertop(s), Storage, Tub, Walk-In Closet(s), Walk-In Pantry
Heating Forced Air, Solar, Zoned
Cooling Ceiling Fan(s), Central Air, Zoned
Flooring Carpet, Ceramic Tile, Hardwood, Luxury Vinyl
Fireplaces Number 2
Fireplaces Type Double Sided, Masonry
Fireplace Y
Appliance Stainless Steel Appliance(s), Gas Cooktop, Propane Cooktop, Dishwasher, Disposal, Oven, Built-In Electric Oven, Double Oven, Refrigerator, Wall Oven, Washer, Water Heater
Laundry Electric Dryer Hookup, Inside, Laundry Room, Main Level, Sink, Washer Hookup
Exterior
Exterior Feature Fire Pit, Lighting, Private Entrance, Private Yard, Storage
Parking Features true
Garage Spaces 3.0
Fence Back Yard, Electric, Partial
Pool Electric Heat, Heated, In Ground, Private, Salt Water
Utilities Available Electricity Connected, Sewer Connected, Water Connected
Amenities Available None
View Y/N No
Roof Type Architectural Shingle,Shingle
Private Pool true
Building
Lot Description Back Yard, Front Yard, Gentle Sloping, Landscaped, Many Trees, Native Plants, Wooded
Story 1.5
Sewer Public Sewer
Water Public
Level or Stories One and One Half
Structure Type Brick Veneer,Vinyl Siding
Schools
Elementary Schools Daniel Boone Elem.
Middle Schools Francis Howell Middle
High Schools Francis Howell High
School District Francis Howell R-Iii
Others
HOA Fee Include Common Area Maintenance
Ownership Private
Acceptable Financing Cash, Conventional, FHA, VA Loan
Listing Terms Cash, Conventional, FHA, VA Loan
Special Listing Condition Standard
Read Less
Want to know what your home might be worth? Contact us for a FREE valuation!

Our team is ready to help you sell your home for the highest possible price ASAP
Bought with Tracey Biggs






