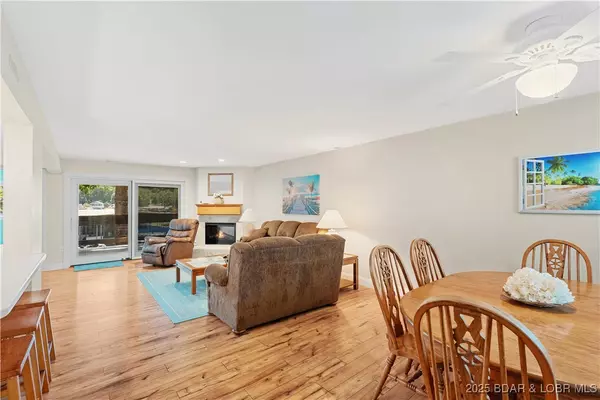Bought with LYNN FARRELL • John Farrell Real Estate Co.
$249,900
$249,900
For more information regarding the value of a property, please contact us for a free consultation.
5940 Baydy Peak RD #412 Osage Beach, MO 65065
2 Beds
2 Baths
1,225 SqFt
Key Details
Sold Price $249,900
Property Type Condo
Sub Type Condominium
Listing Status Sold
Purchase Type For Sale
Square Footage 1,225 sqft
Price per Sqft $204
Subdivision Knolls
MLS Listing ID 3579817
Sold Date 10/06/25
Bedrooms 2
Full Baths 2
Construction Status Updated/Remodeled
HOA Fees $521/qua
HOA Y/N Yes
Total Fin. Sqft 1225
Year Built 1985
Annual Tax Amount $740
Tax Year 2024
Property Sub-Type Condominium
Property Description
HERE IS A REAL "VALUE"........Enjoy lakefront living at its finest in this Beautifully Updated 2 bed, 2 bath walk-in condo with minimal steps (3 each) for easy access. This inviting retreat has been thoughtfully improved with Corian Countertops, "PELLA" Custom Patio doors with Built-In Blinds, and a Remodeled Master Bath, blending style with functionality. For the boat enthusiast, this unit also comes with a 12x36 FOOT BOAT SLIP, 14,000 lb. BACK-ON BOAT LIFT, and a 36 ft Marine Concepts "Custom" Boat Envelope Cover, offering convenience and year-round protection for your watercraft. Spend time on your private deck soaking in the peaceful lake views, then explore the community's impressive amenities including indoor and outdoor pools, tennis and basketball courts, clubhouse with arcade, pool table, sauna, fitness center, and beautifully maintained park-like grounds. Added benefits include a boat ramp, designated swimming area, swim dock, and plenty of parking everything you need to enjoy a true lake lifestyle in comfort and style.
Location
State MO
County Camden
Community Boat Facilities, Playground, Pool, Tennis Court(S), Clubhouse, Community Pool, Pickleball
Area D
Interior
Interior Features Ceiling Fan(s), Fireplace
Heating Electric, Forced Air
Cooling Central Air
Flooring Luxury Vinyl Plank, Tile
Fireplaces Number 1
Fireplaces Type One
Furnishings Furnished
Fireplace Yes
Appliance Dryer, Dishwasher, Disposal, Microwave, Range, Refrigerator, Water Softener Owned, Stove, Washer
Exterior
Exterior Feature Blacktop Driveway, Boat Ramp, Deck, Hot Tub/Spa, Playground, Tennis Court(s)
Parking Features No Garage, Open
Pool Community, Indoor
Community Features Boat Facilities, Playground, Pool, Tennis Court(s), Clubhouse, Community Pool, Pickleball
Amenities Available Dock
Waterfront Description Boat Ramp/Lift Access,Lake Front
Water Access Desc Community/Coop
Roof Type Architectural,Shingle
Street Surface Asphalt,Paved
Porch Covered, Deck
Garage No
Building
Lot Description Lake Front
Entry Level One
Sewer Treatment Plant
Water Community/Coop
Level or Stories One
Construction Status Updated/Remodeled
Schools
School District Camdenton
Others
HOA Fee Include Cable TV,Dock Reserve,Internet,Road Maintenance,Water,Reserve Fund,Sewer,Trash
Tax ID 08300530000001031102
Ownership Fee Simple,
Membership Fee Required 1565.54
Financing Conventional
Read Less
Want to know what your home might be worth? Contact us for a FREE valuation!

Our team is ready to help you sell your home for the highest possible price ASAP






