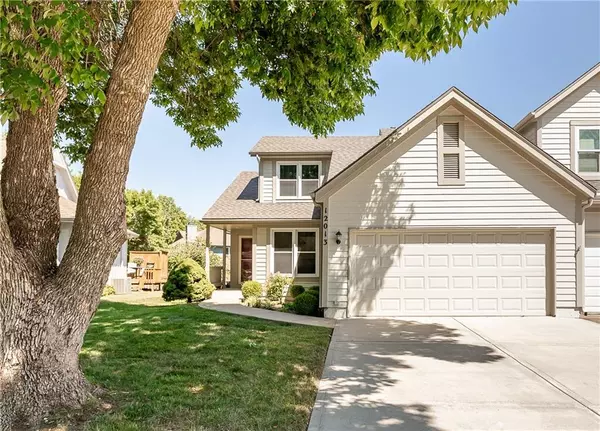$335,000
$335,000
For more information regarding the value of a property, please contact us for a free consultation.
12013 Grandview ST Overland Park, KS 66213
3 Beds
2 Baths
1,600 SqFt
Key Details
Sold Price $335,000
Property Type Single Family Home
Sub Type Half Duplex
Listing Status Sold
Purchase Type For Sale
Square Footage 1,600 sqft
Price per Sqft $209
Subdivision Stone Haven
MLS Listing ID 2571229
Sold Date 10/07/25
Style Traditional
Bedrooms 3
Full Baths 2
HOA Fees $154/mo
Year Built 1985
Annual Tax Amount $3,819
Lot Size 5,849 Sqft
Acres 0.13427456
Property Sub-Type Half Duplex
Source hmls
Property Description
Beautifully maintained 1.5-story home in highly sought-after Stone Haven. Nestled at the end of a quiet cul-de-sac in a serene, park-like setting, this immaculate maintenance-provided home offers comfort, convenience, and charm. Located in the heart of Overland Park, this residence combines easy living with modern updates in one of the area's most desirable communities. Step inside to discover an inviting open floor plan with soaring ceilings and a cozy gas log fireplace anchoring the spacious family room. Abundant natural light pours through the windows and doors, creating a bright and cheerful atmosphere throughout the main level. The sunny kitchen features a delightful bay window, perfect for enjoying morning coffee. The main-level primary suite offers privacy and convenience, complete with a remodeled, handicap-accessible bathroom and a walk-in shower. Upstairs, you will find generously sized secondary bedrooms with ample closet space—ideal for family, guests, or a home office. Outside, relax on the newer deck and enjoy the tranquil, professionally maintained yard equipped with a sprinkler system. Large unfinished lower level great for storage or finishing. Recent updates include: New roof, furnace, air conditioner, and water heater. Additional Highlights: HOA includes lawn mowing, treatment, snow removal, and exterior painting (scheduled for Spring/Summer 2026) The easy one level living floor plan is a versatile layout for a variety of lifestyles. Conveniently located near shops, restaurants, grocery stores, and highway access. This warm and welcoming one owner home has been maintained meticulously. Don't miss!
Location
State KS
County Johnson
Rooms
Other Rooms Balcony/Loft, Entry, Fam Rm Gar Level, Main Floor Master, Mud Room
Basement Concrete, Full, Inside Entrance
Interior
Interior Features Custom Cabinets, Pantry, Vaulted Ceiling(s), Walk-In Closet(s)
Heating Forced Air
Cooling Electric
Flooring Carpet, Laminate
Fireplaces Number 1
Fireplaces Type Family Room, Gas, Gas Starter
Equipment Fireplace Screen, See Remarks
Fireplace Y
Appliance Dishwasher, Disposal, Exhaust Fan, Humidifier
Laundry Laundry Room, Main Level
Exterior
Parking Features true
Garage Spaces 2.0
Roof Type Composition
Building
Lot Description City Lot, Level, Sprinkler-In Ground, Many Trees
Entry Level 1.5 Stories
Sewer Public Sewer
Water Public
Structure Type Frame
Schools
Elementary Schools Indian Valley
Middle Schools Oxford
High Schools Blue Valley Nw
School District Blue Valley
Others
HOA Fee Include Lawn Service,Snow Removal,Trash
Ownership Private
Acceptable Financing Cash, Conventional, VA Loan
Listing Terms Cash, Conventional, VA Loan
Read Less
Want to know what your home might be worth? Contact us for a FREE valuation!

Our team is ready to help you sell your home for the highest possible price ASAP







