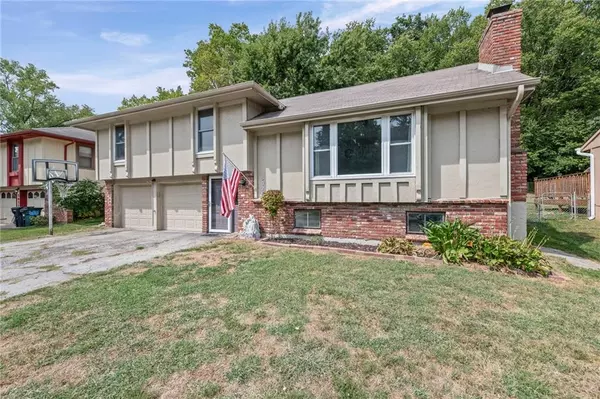$240,000
$240,000
For more information regarding the value of a property, please contact us for a free consultation.
5026 NW Woody Creek LN Kansas City, MO 64151
3 Beds
2 Baths
1,986 SqFt
Key Details
Sold Price $240,000
Property Type Single Family Home
Sub Type Single Family Residence
Listing Status Sold
Purchase Type For Sale
Square Footage 1,986 sqft
Price per Sqft $120
Subdivision Misty Woods
MLS Listing ID 2574938
Sold Date 10/07/25
Style Traditional
Bedrooms 3
Full Baths 2
Year Built 1974
Annual Tax Amount $2,915
Lot Size 8,712 Sqft
Acres 0.2
Property Sub-Type Single Family Residence
Source hmls
Property Description
Nestled in the Misty Woods subdivision, this charming tri-level offers tree-lined surroundings with quick access to award-winning schools, shopping, dining, and major highways. Step inside to find a bright living room with warm natural light that creates the perfect gathering space. The updated kitchen features crisp white cabinets and a sunny bay window breakfast nook overlooking the backyard—ideal for morning coffee or weekend brunch. The upper level hosts three comfortable bedrooms, including a primary suite with a private vanity area. Secondary bedrooms are versatile, perfect for a retreat from the day or even a dedicated home office. Downstairs, a spacious family room with a brick fireplace invites cozy movie nights or game-day gatherings. The oversized deck was made for entertaining—barbecues, evening cocktails, or simply watching the festivities in the fenced yard, complete with fire pit and play set. Mature trees provide shade and privacy, giving the yard a park-like feel. This home checks all the boxes.
Location
State MO
County Platte
Rooms
Other Rooms Den/Study, Entry, Family Room
Basement Daylight, Finished
Interior
Interior Features Ceiling Fan(s), Painted Cabinets, Pantry, Vaulted Ceiling(s)
Heating Natural Gas
Cooling Attic Fan, Electric
Flooring Carpet, Tile, Wood
Fireplaces Number 1
Fireplaces Type Basement, Family Room
Fireplace Y
Appliance Dishwasher, Disposal, Dryer, Microwave, Free-Standing Electric Oven, Washer
Laundry Lower Level
Exterior
Exterior Feature Fire Pit
Parking Features true
Garage Spaces 2.0
Fence Metal
Roof Type Composition
Building
Entry Level Tri Level
Sewer Public Sewer
Water Public
Structure Type Board & Batten Siding,Brick Trim
Schools
Elementary Schools English Landing
Middle Schools Lakeview
High Schools Park Hill South
School District Park Hill
Others
Ownership Private
Acceptable Financing Cash, Conventional, FHA, VA Loan
Listing Terms Cash, Conventional, FHA, VA Loan
Read Less
Want to know what your home might be worth? Contact us for a FREE valuation!

Our team is ready to help you sell your home for the highest possible price ASAP







