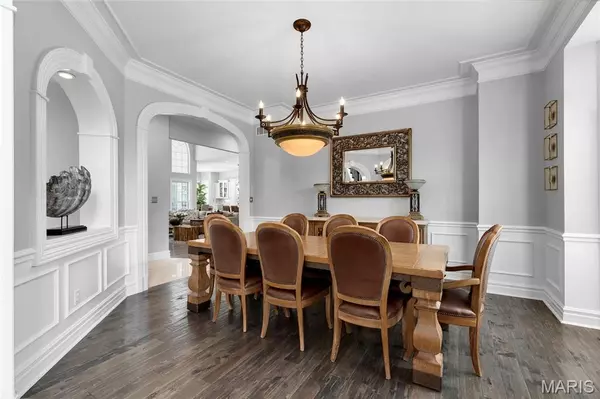$1,749,000
$1,749,000
For more information regarding the value of a property, please contact us for a free consultation.
1320 Westchester Manor LN Chesterfield, MO 63005
4 Beds
7 Baths
6,859 SqFt
Key Details
Sold Price $1,749,000
Property Type Single Family Home
Sub Type Single Family Residence
Listing Status Sold
Purchase Type For Sale
Square Footage 6,859 sqft
Price per Sqft $254
Subdivision Westchester Manor
MLS Listing ID 25039373
Sold Date 10/07/25
Style Traditional
Bedrooms 4
Full Baths 4
Half Baths 3
HOA Fees $100/ann
Year Built 2004
Annual Tax Amount $15,523
Acres 0.54
Lot Dimensions 0.54 acres
Property Sub-Type Single Family Residence
Property Description
Spectacular custom 1.5-Story with upgrades & custom amenities throughout! 4 Beds, 7 Baths (4F/3H) and over 6,800 sqft of living space including custom millwork, amazing outdoor kitchen/living space, and lower level! The 2-Story entry leads to the Study and spacious Dining Room, opening to 2-Story Hearth Room with fireplace and built-in bookshelves, leading to a separate sunlit Great Room with bar. Gourmet Kitchen with custom cabinetry, island, breakfast bar, and adjoining Breakfast Room! Spacious Primary Retreat with newly remodeled luxury Bath, jetted tub, stand-alone shower and custom walk-in closets. 2nd Floor finds 3 Beds, all with en-suite Baths. Lower Level is perfect for entertaining; with multiple entertaining areas, custom wet bar, theatre with 100” screen and surround system, Fitness Room, and alternative sleeping area. Relax outside in your private oasis, including bar/kitchen with granite counters, built-in Napoleon Grill, & separate pizza oven, stone firepit & fabulous in-ground pool and hot tub! Easy highway access & minutes to Chesterfield Valley.
Location
State MO
County St. Louis
Area 348 - Marquette
Rooms
Basement Bathroom
Main Level Bedrooms 1
Interior
Interior Features Bar, Breakfast Room, Built-in Features, Custom Cabinetry, Kitchen Island, Walk-In Closet(s)
Heating Forced Air, Natural Gas
Cooling Central Air, Electric
Fireplaces Number 3
Fireplaces Type Basement, Gas Log, Great Room, Other, Wood Burning
Fireplace Y
Appliance Gas Cooktop, Dishwasher, Disposal, Microwave, Gas Oven, Refrigerator
Laundry Laundry Room, Main Level
Exterior
Exterior Feature Outdoor Kitchen
Parking Features true
Garage Spaces 3.0
Fence Invisible
Pool In Ground, Pool/Spa Combo
View Y/N No
Private Pool true
Building
Lot Description Cul-De-Sac, Level
Story 1.5
Sewer Public Sewer
Water Public
Level or Stories One and One Half
Structure Type Vinyl Siding
Schools
Elementary Schools Wild Horse Elem.
Middle Schools Crestview Middle
High Schools Marquette Sr. High
School District Rockwood R-Vi
Others
HOA Fee Include Common Area Maintenance
Ownership Private
Acceptable Financing Cash, Conventional, FHA, VA Loan
Listing Terms Cash, Conventional, FHA, VA Loan
Special Listing Condition Standard
Read Less
Want to know what your home might be worth? Contact us for a FREE valuation!

Our team is ready to help you sell your home for the highest possible price ASAP
Bought with Emily Oliver






