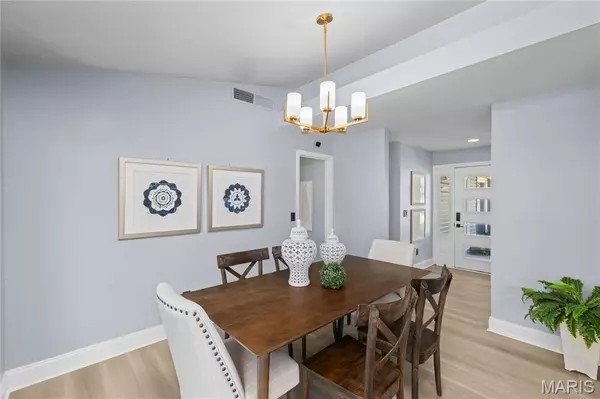$325,000
$325,000
For more information regarding the value of a property, please contact us for a free consultation.
1562 Eastham DR St Louis, MO 63146
3 Beds
2 Baths
1,680 SqFt
Key Details
Sold Price $325,000
Property Type Single Family Home
Sub Type Single Family Residence
Listing Status Sold
Purchase Type For Sale
Square Footage 1,680 sqft
Price per Sqft $193
Subdivision Robinwood West 2
MLS Listing ID 25059646
Sold Date 10/07/25
Style Ranch
Bedrooms 3
Full Baths 2
Year Built 1961
Annual Tax Amount $3,168
Lot Size 10,044 Sqft
Acres 0.2306
Property Sub-Type Single Family Residence
Property Description
Open house cancelled. Fall in love with this beautifully renovated home in the sought-after Robinwood West subdivision—where style, comfort, and endless entertaining space come together. With three outdoor living areas and a bright, open floorplan, there's room here for everyone.
From the moment you step through the new mid-century front door, natural light and style set the tone. The spacious living and dining rooms open with two sets of sliding doors to a private backyard retreat. The updated kitchen—complete with stainless steel appliances—overlooks the backyard and flows into the breakfast area and bonus TV room. From there, step out to your choice of outdoor spaces: a covered patio for summer evenings, a sunny open patio, and don't miss the secluded side-yard patio perfect for quiet mornings.
Every detail has been thoughtfully updated within the past three years: new roof with oversized gutters, water heater, 200-amp electric panel, switches and outlets, lighting, Smart thermostat, flooring, garage door and opener, front door, fresh exterior paint, and colorful landscaping that bursts with life each spring. Bathrooms have been tastefully renovated, and bedrooms are bright and inviting. (Fireplace requires repair; sold as-is.)
Best of all, Robinwood West has its own community center and swimming pool—with HOA fees of just $9 a year!
This is the kind of home that makes it easy to picture yourself living here. Virtual tour at: http://bit.ly/42fmpPJ
Location
State MO
County St. Louis
Area 166 - Parkway North
Rooms
Basement None
Main Level Bedrooms 3
Interior
Interior Features Open Floorplan, Smart Thermostat, Vaulted Ceiling(s)
Cooling Ceiling Fan(s), Central Air
Fireplaces Number 1
Fireplace Y
Exterior
Parking Features true
Garage Spaces 2.0
Utilities Available Cable Available
Amenities Available Clubhouse, Common Ground, Pool
View Y/N No
Building
Story 1
Sewer Public Sewer
Water Public
Level or Stories One
Structure Type Vinyl Siding
Schools
Elementary Schools Ross Elem.
Middle Schools Northeast Middle
High Schools Parkway North High
School District Parkway C-2
Others
HOA Fee Include Clubhouse
Ownership Private
Acceptable Financing Cash, Conventional, FHA, VA Loan
Listing Terms Cash, Conventional, FHA, VA Loan
Special Listing Condition Standard
Read Less
Want to know what your home might be worth? Contact us for a FREE valuation!

Our team is ready to help you sell your home for the highest possible price ASAP
Bought with Daniel Byrne






