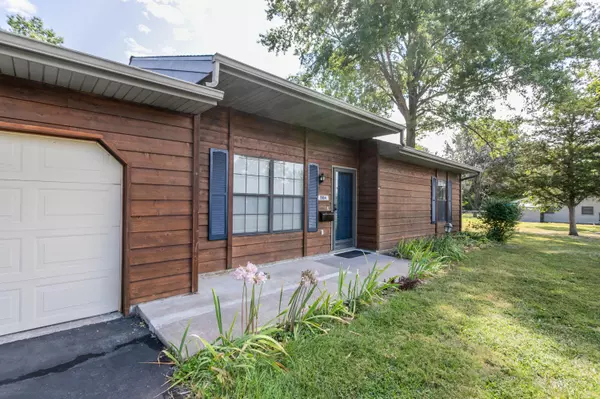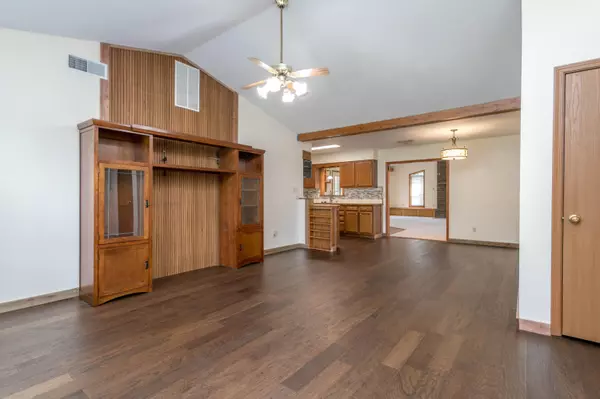$300,000
$300,000
For more information regarding the value of a property, please contact us for a free consultation.
1504 N Pin oak BLVD Columbia, MO 65202
3 Beds
2 Baths
1,812 SqFt
Key Details
Sold Price $300,000
Property Type Single Family Home
Sub Type Single Family Residence
Listing Status Sold
Purchase Type For Sale
Square Footage 1,812 sqft
Price per Sqft $165
Subdivision Pin Oak
MLS Listing ID 429533
Sold Date 10/08/25
Style Ranch
Bedrooms 3
Full Baths 2
HOA Y/N No
Year Built 1990
Annual Tax Amount $2,206
Tax Year 2024
Lot Size 1.030 Acres
Acres 1.03
Property Sub-Type Single Family Residence
Source Columbia Board of REALTORS®
Land Area 1812
Property Description
You'll love this rare find on an acre of beautiful land inside Columbia's City limits. With 1812 finished sq ft this home has everything you want including an outbuilding with two additional garages (4 total), work space, and a shed. The LR, kitchen, dining room, hall & laundry rm all have new beautiful LVP flooring. The family room is huge at over 600 sq ft with a wet bar, tall peaked ceiling, & fireplace w/insert. All 3 bedrms & family rm have brand new carpet. The master bedroom has its own full bath w/a shower and both bathrooms are updated. The kitchen has a newer backsplash and SS appliances, including a brand new dishwasher, stove, and microwave and a newer refrigerator. The washer and dryer also stay! Showings start this Friday so make your appt today so you don't miss out!
Location
State MO
County Boone
Community Pin Oak
Direction I 70 east to E St Charles Rd/Lake of the Woods exit. Turn left and then go east on E St Charles Rd to N PIn Oak Blvd and turn left.
Region COLUMBIA
City Region COLUMBIA
Rooms
Family Room Main
Bedroom 2 Main
Bedroom 3 Main
Dining Room Main
Kitchen Main
Family Room Main
Interior
Interior Features High Spd Int Access, Tub/Shower, Stand AloneShwr/MBR, WindowTreatmnts Some, Washer/DryerConnectn, Main Lvl Master Bdrm, Bar-Wet Bar, Attic Fan, Kit/Din Combo, Liv/Din Combo, Counter-Laminate, Cabinets-Wood
Heating Forced Air, Natural Gas
Cooling Central Electric, Ceiling/PaddleFan(s)
Flooring Carpet, Tile, Vinyl
Fireplaces Type Fireplace Insert, In Family Room, Wood Burning
Fireplace Yes
Window Features Windows-Vinyl
Heat Source Forced Air, Natural Gas
Laundry Laundry-Main Floor
Exterior
Parking Features Garage Dr Opener(s), Attached, Detached
Garage Spaces 4.0
Utilities Available Water-City, Electric-County, Gas-Natural, Sewage-District, Trash-City
Roof Type ArchitecturalShingle
Street Surface Paved,Public Maintained
Porch Concrete, Front Porch, Side Porch
Garage Yes
Building
Lot Description Level
Faces West
Foundation Poured Concrete, Slab
Architectural Style Ranch
New Construction No
Schools
Elementary Schools Battle
Middle Schools Lange
High Schools Battle
School District Columbia
Others
Senior Community No
Tax ID 1730902010110001
Energy Description Natural Gas
Read Less
Want to know what your home might be worth? Contact us for a FREE valuation!

Our team is ready to help you sell your home for the highest possible price ASAP
Bought with X Sell Real Estate LLC






