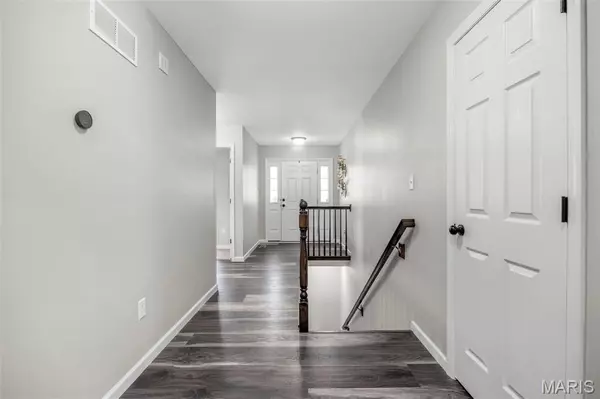$385,000
$385,000
For more information regarding the value of a property, please contact us for a free consultation.
405 Rock Ridge RD Wentzville, MO 63385
4 Beds
3 Baths
2,952 SqFt
Key Details
Sold Price $385,000
Property Type Single Family Home
Sub Type Single Family Residence
Listing Status Sold
Purchase Type For Sale
Square Footage 2,952 sqft
Price per Sqft $130
Subdivision Oaks At Lexington #4
MLS Listing ID 25057046
Sold Date 10/08/25
Style Ranch
Bedrooms 4
Full Baths 3
HOA Fees $29/ann
Year Built 2021
Annual Tax Amount $4,321
Lot Size 7,557 Sqft
Acres 0.1735
Lot Dimensions 124'X62'X155'X54'
Property Sub-Type Single Family Residence
Property Description
Welcome to this beautifully upgraded home in the sought-after Oaks at Lexington. Built in 2021, it boasts a modern divided floor plan with custom finishes throughout designed for both style and functionality. The kitchen shines with quartz countertops and sleek details, opening to light-filled spaces perfect for everyday living or entertaining. Enjoy both covered and open decking with stairs leading to the lower level, where the mostly finished walk-out basement offers versatile space for recreation, a home office, or guests. The level, fenced backyard backs to trees, creating your own private retreat. Beyond the home, residents love the community playground, sports court, and pavilion—all while being just minutes from highways, shopping, and dining. Come tour this beautiful, well-maintained home and make it your own!
Location
State MO
County St. Charles
Area 403 - St. Charles
Rooms
Basement 8 ft + Pour, Bathroom, Concrete, Exterior Entry, Partially Finished, Full, Storage Space, Sump Pump, Walk-Out Access
Main Level Bedrooms 3
Interior
Interior Features Breakfast Bar, Breakfast Room, Ceiling Fan(s), Chandelier, Custom Cabinetry, Eat-in Kitchen, Entrance Foyer, Kitchen Island, Open Floorplan, Pantry, Recessed Lighting, Separate Shower, Shower, Stone Counters, Storage, Tub, Walk-In Closet(s), Walk-In Pantry
Heating Forced Air, Natural Gas
Cooling Ceiling Fan(s), Central Air, Electric
Flooring Carpet, Luxury Vinyl
Fireplace Y
Appliance Dishwasher, Disposal, Microwave, Free-Standing Electric Oven
Laundry Electric Dryer Hookup, Laundry Room, Main Level, Washer Hookup
Exterior
Exterior Feature Private Yard
Parking Features true
Garage Spaces 2.0
Fence Back Yard, Fenced, Wrought Iron
Utilities Available Cable Available, Electricity Connected, Natural Gas Connected, Sewer Connected, Water Connected
Amenities Available Basketball Court, Common Ground, Playground
View Y/N No
Roof Type Architectural Shingle
Private Pool false
Building
Lot Description Adjoins Common Ground, Adjoins Wooded Area, Back Yard, Front Yard, Landscaped
Story 1
Sewer Public Sewer
Water Public
Level or Stories One
Structure Type Brick Veneer,Frame,Vinyl Siding
Schools
Elementary Schools Heritage Elem.
Middle Schools Wentzville Middle
High Schools Holt Sr. High
School District Wentzville R-Iv
Others
HOA Fee Include Common Area Maintenance
Ownership Private
Acceptable Financing Cash, Conventional, FHA, VA Loan
Listing Terms Cash, Conventional, FHA, VA Loan
Special Listing Condition Standard
Read Less
Want to know what your home might be worth? Contact us for a FREE valuation!

Our team is ready to help you sell your home for the highest possible price ASAP
Bought with Erin France






