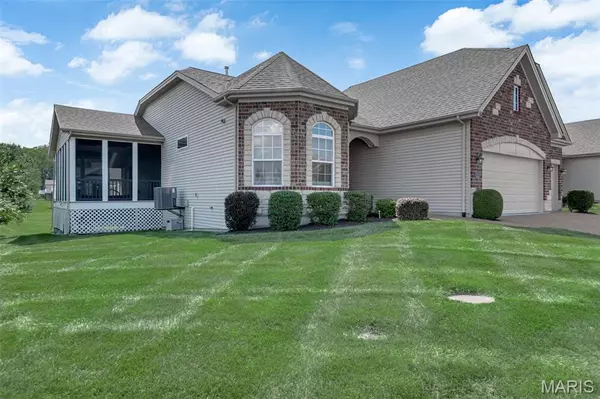$560,000
$550,000
1.8%For more information regarding the value of a property, please contact us for a free consultation.
1317 Fairview Glen DR St Peters, MO 63376
3 Beds
3 Baths
2,970 SqFt
Key Details
Sold Price $560,000
Property Type Single Family Home
Sub Type Villa
Listing Status Sold
Purchase Type For Sale
Square Footage 2,970 sqft
Price per Sqft $188
Subdivision Ohmes Farm
MLS Listing ID 25054502
Sold Date 10/09/25
Style Ranch
Bedrooms 3
Full Baths 3
HOA Fees $25/ann
Year Built 2012
Annual Tax Amount $5,621
Lot Size 9,178 Sqft
Acres 0.2107
Lot Dimensions 119X77X119X77
Property Sub-Type Villa
Property Description
OPEN HOUSE CANCELED! RELAXED LIVING IN THIS BEAUTIFUL BRIDGEWATER COMMUNITY FREESTANDING DETACHED LUXURY VILLA BUILT W ATTENTION TO DETAIL & QUALITY CONVENIENTLY LOCATED IN HIGHLY SOUGHT AFTER OHMES FARMS IN ST. PETERS on one of the largest lot within the Villas (.21 Acres) at the end of the street for max privacy & next to Woodlands Sports Park! Beautiful curb appeal w/ Turret Style Bay on Front of the home, brick/stone finish & landscaped. 1,640 sq ft on main & 2970 total finished sq ft. Foyer opens to soaring vaulted ceilings, easy slide blinds & gorgeous wood floors. Entry Foyer, Study/2nd Bedrm w Natural Light through Bay Windows. Open Floor Plan seamlessly transitions into the Vaulted Great Rm w Gas FP, Dining Area & Upgraded Luxury Kitchen! Truly the heart of this home. Designer Kitchen features an Enormous Island perfect for family & entertaining, 42" cabinets w/ tile backsplash, granite counters, SS appliances! Slider to Perfectly Positioned, Reinforced 3 Seasons Rm featuring a Built-In Hot Tub, Composite, Privacy Shades, Entertaining Area & Access to the Deck & Overlooks the treeline & green common area. Primary Bdrm Suite & Luxury Bath. 2 separate vanities, large shower w/seat. Main Flr Laundry Rm! OVERSIZED 29 X27 HEATED/INSULATED (EXTRA ADDED) 3 Car Garage w 4ft & 6ft Bumpout Extensions-Rock Solid Epozy Flr. Light/Bright professionally finished Lookout LL, Family Rm, 3rd Bdrm, Workout/Play Rm, 3rd Full Bath & Large Storage Rm. NEW A/C '22 Original Owner!
Location
State MO
County St. Charles
Area 406 - Fort Zumwalt East
Rooms
Basement 9 ft + Pour, Bathroom, Concrete, Daylight, Daylight/Lookout, Egress Window, Finished, Full, Sleeping Area, Storage Space, Sump Pump
Main Level Bedrooms 2
Interior
Interior Features Breakfast Bar, Ceiling Fan(s), Entrance Foyer, Granite Counters, High Ceilings, High Speed Internet, Kitchen Island, Kitchen/Dining Room Combo, Open Floorplan, Pantry, Recessed Lighting, Separate Shower, Storage, Tub, Vaulted Ceiling(s), Walk-In Closet(s), Walk-In Pantry
Heating Natural Gas
Cooling Ceiling Fan(s), Central Air
Flooring Hardwood, Wood
Fireplaces Number 1
Fireplaces Type Free Standing, Gas, Great Room
Fireplace Y
Appliance Stainless Steel Appliance(s), Electric Cooktop, Dishwasher, Disposal, Dryer, Ice Maker, Microwave, Oven, Self Cleaning Oven, Refrigerator, Washer, Washer/Dryer, Water Heater, Gas Water Heater
Laundry Electric Dryer Hookup, Laundry Room, Main Level, In Unit
Exterior
Exterior Feature Private Entrance, Rain Gutters
Parking Features true
Garage Spaces 3.0
Utilities Available Cable Available, Electricity Connected, Natural Gas Connected, Phone Available, Sewer Connected, Underground Utilities, Water Connected
Amenities Available Common Ground, Trail(s)
View Y/N No
Roof Type Architectural Shingle,Shingle
Private Pool false
Building
Lot Description Adjoins Common Ground, Adjoins Open Ground, Back Yard, Front Yard, Landscaped, Level, Near Park, Private, Some Trees, Sprinklers In Front, Sprinklers In Rear
Story 1
Builder Name Bridgewater Communities
Sewer Public Sewer
Water Public
Level or Stories One
Structure Type Brick,Stone,Vinyl Siding
Schools
Elementary Schools Mid Rivers Elem.
Middle Schools Dubray Middle
High Schools Ft. Zumwalt East High
School District Ft. Zumwalt R-Ii
Others
HOA Fee Include Maintenance Grounds,Snow Removal
Ownership Private
Acceptable Financing Cash, Conventional, FHA, VA Loan
Listing Terms Cash, Conventional, FHA, VA Loan
Special Listing Condition Standard
Read Less
Want to know what your home might be worth? Contact us for a FREE valuation!

Our team is ready to help you sell your home for the highest possible price ASAP
Bought with Sally DeFriese






