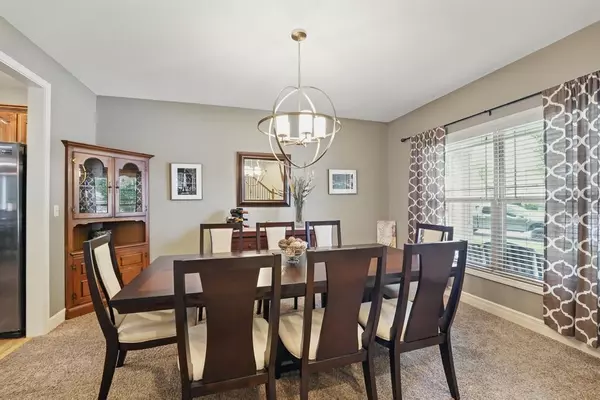$475,000
$475,000
For more information regarding the value of a property, please contact us for a free consultation.
2809 SE Jennifer DR Lee's Summit, MO 64063
4 Beds
4 Baths
3,364 SqFt
Key Details
Sold Price $475,000
Property Type Single Family Home
Sub Type Single Family Residence
Listing Status Sold
Purchase Type For Sale
Square Footage 3,364 sqft
Price per Sqft $141
Subdivision Fields Of Highland Park
MLS Listing ID 2562669
Sold Date 10/10/25
Style Traditional
Bedrooms 4
Full Baths 3
Half Baths 1
HOA Fees $23/ann
Year Built 2011
Annual Tax Amount $5,509
Lot Size 8,419 Sqft
Acres 0.19327365
Property Sub-Type Single Family Residence
Source hmls
Property Description
Beautiful home, back of neighborhood. Updated, maintained, move-in ready. Level drive, wide covered front porch welcomes you to open plan. Wood floor at entry, kitchen & breakfast rm. Lg formal dining. Fantastic kitchen, walk-in pantry, s/s appliances, granite counters, center island, it is open to dining area & great rm w/gas fireplace, ceiling fan. Outdoor living space is incredible with 15x40 patio, 17x17 covered patio, open area w/firepit. Fun playset area & plenty of lawn left for play or for pets. Master suite upstairs w/walkin+2nd closet, tiled bath-double vanity, large shower, jetted tub, 1 closet opens to lg laundry. 3 spacious bedrooms, 2nd full bath has double vanity, a door separates shower-over-tub & toilet. All bedrooms have great closet space. Bonus loft area at top of stairs perfect for play or study space. Durable wood-look luxury vinyl in loft & 2nd floor hall. Huge rec room in LL, egress window, stub for wet bar. Full bath with large shower in lower level has access from rec room, as well as private access for flex room with 7x9 walk-in closet. Primary suite walk-in closet is huge, tremendous storage & hanging space. Ceiling fans in great room, loft, primary bedroom, primary bath, 2 of 3 bedrooms, loft & covered patio.
Location
State MO
County Jackson
Rooms
Other Rooms Balcony/Loft, Family Room, Great Room
Basement Daylight, Egress Window(s), Finished, Sump Pump
Interior
Interior Features Ceiling Fan(s), Custom Cabinets, Kitchen Island, Pantry, Stained Cabinets, Vaulted Ceiling(s), Walk-In Closet(s)
Heating Heatpump/Gas
Cooling Heat Pump
Flooring Carpet, Luxury Vinyl, Tile, Wood
Fireplaces Number 1
Fireplaces Type Gas, Great Room
Fireplace Y
Appliance Dishwasher, Disposal, Microwave, Built-In Electric Oven, Stainless Steel Appliance(s)
Laundry Bedroom Level, Laundry Room
Exterior
Exterior Feature Fire Pit
Parking Features true
Garage Spaces 3.0
Fence Wood
Roof Type Composition
Building
Lot Description City Lot, Level, Many Trees
Entry Level 2 Stories
Sewer Public Sewer
Water Public
Structure Type Stone Trim,Wood Siding
Schools
Elementary Schools Highland Park
Middle Schools Pleasant Lea
High Schools Lee'S Summit
School District Lee'S Summit
Others
HOA Fee Include Trash
Ownership Private
Acceptable Financing Cash, Conventional, FHA, VA Loan
Listing Terms Cash, Conventional, FHA, VA Loan
Read Less
Want to know what your home might be worth? Contact us for a FREE valuation!

Our team is ready to help you sell your home for the highest possible price ASAP







