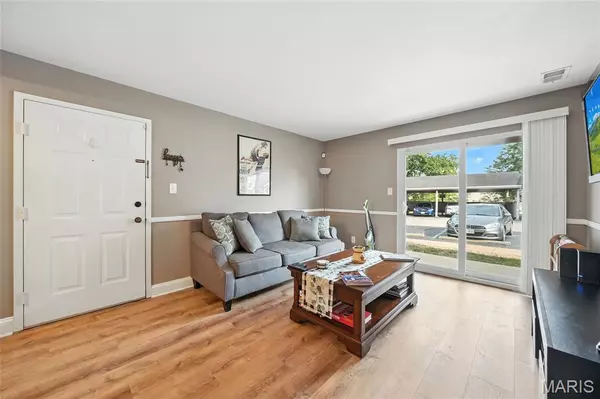$145,000
$143,000
1.4%For more information regarding the value of a property, please contact us for a free consultation.
4523 Little Rock RD #B St Louis, MO 63128
2 Beds
2 Baths
868 SqFt
Key Details
Sold Price $145,000
Property Type Condo
Sub Type Condominium
Listing Status Sold
Purchase Type For Sale
Square Footage 868 sqft
Price per Sqft $167
Subdivision Timber Hills Garden Condo
MLS Listing ID 25057172
Sold Date 10/09/25
Style Apartment Style,Garden
Bedrooms 2
Full Baths 2
HOA Fees $236/mo
Year Built 1987
Annual Tax Amount $1,537
Lot Size 3,223 Sqft
Acres 0.074
Property Sub-Type Condominium
Property Description
Don't miss this opportunity to own for less than renting! Welcome to this ground level (No Steps!), 2 bedroom 2 full bath condo. Kitchen features granite countertops and stainless steel appliances. The kitchen and family room feature newer floors. The two bedrooms are spacious. The two full baths have nicely tiled showers/tub. The furnace and air conditioning are newer. The in unit washer and dryer are also newer. Windows and sliding glass door replaced in 2020. In addition, the association has a community pool for use. Conveniently located in South County, minutes away from HWY 55 and 270. Hurry, this move-in ready unit won't last long. Schedule your private showing today.
Location
State MO
County St. Louis
Area 331 - Mehlville
Rooms
Main Level Bedrooms 2
Interior
Interior Features Eat-in Kitchen, Granite Counters, High Speed Internet, Open Floorplan
Heating Forced Air, Natural Gas
Cooling Central Air, Electric
Flooring Laminate, Luxury Vinyl
Fireplace N
Appliance Stainless Steel Appliance(s), Electric Cooktop, Dishwasher, Microwave, Free-Standing Electric Oven, Free-Standing Refrigerator, Vented Exhaust Fan, Washer/Dryer Stacked, Gas Water Heater
Laundry In Hall, Main Level, In Unit
Exterior
Exterior Feature Lighting
Parking Features false
Pool Community, In Ground, Outdoor Pool
Utilities Available Cable Available, Electricity Connected, Natural Gas Connected, Phone Available, Underground Utilities, Water Available
Amenities Available Association Management, Pool
View Y/N No
Private Pool false
Building
Lot Description Garden
Story 1
Sewer Public Sewer
Water Public
Level or Stories One
Structure Type Brick Veneer,Vinyl Siding
Schools
Elementary Schools Trautwein Elem.
Middle Schools Washington Middle
High Schools Mehlville High School
School District Mehlville R-Ix
Others
HOA Fee Include Exterior Maintenance,Pool Maintenance,Pool,Sewer,Trash,Water
Acceptable Financing Cash, Conventional, FHA, VA Loan
Listing Terms Cash, Conventional, FHA, VA Loan
Special Listing Condition Standard
Read Less
Want to know what your home might be worth? Contact us for a FREE valuation!

Our team is ready to help you sell your home for the highest possible price ASAP
Bought with Ann Rothweil






