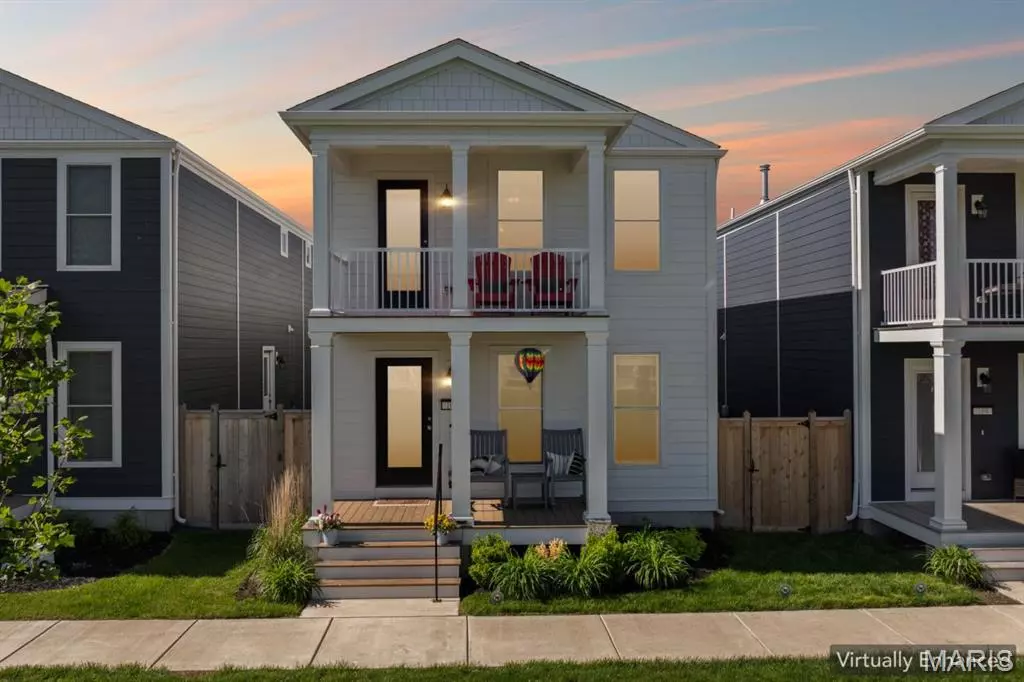$380,000
$375,000
1.3%For more information regarding the value of a property, please contact us for a free consultation.
104 Tiber WAY St Charles, MO 63301
4 Beds
3 Baths
1,920 SqFt
Key Details
Sold Price $380,000
Property Type Single Family Home
Sub Type Single Family Residence
Listing Status Sold
Purchase Type For Sale
Square Footage 1,920 sqft
Price per Sqft $197
Subdivision New Town At St Chas Ph 10B #2
MLS Listing ID 25061421
Sold Date 10/10/25
Style Traditional,Other
Bedrooms 4
Full Baths 2
Half Baths 1
HOA Fees $73/ann
Year Built 2023
Annual Tax Amount $5,264
Lot Size 2,099 Sqft
Acres 0.0482
Lot Dimensions irr
Property Sub-Type Single Family Residence
Property Description
Now's your chance to own this stunning two-story home in the highly sought-after New Town subdivision, located in the Beach District of New Town. Get in now and start enjoying a vibrant lifestyle filled with endless community amenities—multiple pools, a lazy river, a sandy beach, parks, trails, dining, shopping, and never-ending events like outdoor concerts, bicycling, and swimming.
This 4-bedroom, 2.5-bath home boasts an open-concept floor plan with luxury vinyl plank flooring on the main level. The spacious kitchen features stainless steel appliances, soft-close cabinetry, a large walk-in pantry, and an oversized center island—perfect for both cooking and entertaining. Upstairs, you'll find all four bedrooms, including a generous primary suite with a private balcony, double vanities, and a large walk-in closet. The unfinished basement includes an egress window and bathroom rough-in, providing excellent potential for future expansion.
Don't miss the opportunity to live in one of St. Charles' most desirable communities!
Location
State MO
County St. Charles
Area 405 - Orchard Farm
Rooms
Basement 8 ft + Pour, Egress Window, Roughed-In Bath, Unfinished
Interior
Interior Features Kitchen Island, Pantry, Double Vanity
Heating Forced Air, Natural Gas
Cooling Ceiling Fan(s), Central Air, Electric
Fireplace Y
Appliance Dishwasher, Disposal, Microwave, Electric Range, Electric Oven, Gas Water Heater
Exterior
Parking Features true
Garage Spaces 2.0
Utilities Available Electricity Connected, Sewer Connected, Water Connected
Amenities Available Association Management, Beach Access, Lake, Park, Playground, Pool
View Y/N No
Building
Lot Description Level
Story 2
Sewer Public Sewer
Water Public
Level or Stories Two
Structure Type Vinyl Siding
Schools
Elementary Schools Orchard Farm Elem.
Middle Schools Orchard Farm Middle
High Schools Orchard Farm Sr. High
School District Orchard Farm R-V
Others
HOA Fee Include Other
Acceptable Financing Cash, Conventional, FHA, VA Loan
Listing Terms Cash, Conventional, FHA, VA Loan
Special Listing Condition Standard
Read Less
Want to know what your home might be worth? Contact us for a FREE valuation!

Our team is ready to help you sell your home for the highest possible price ASAP
Bought with Tim Antrobus






