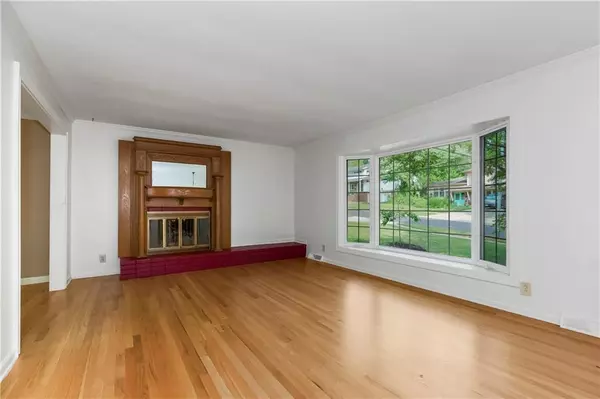$375,000
$375,000
For more information regarding the value of a property, please contact us for a free consultation.
5911 W 94th TER Overland Park, KS 66207
3 Beds
3 Baths
1,998 SqFt
Key Details
Sold Price $375,000
Property Type Single Family Home
Sub Type Single Family Residence
Listing Status Sold
Purchase Type For Sale
Square Footage 1,998 sqft
Price per Sqft $187
Subdivision Bel Air Heights
MLS Listing ID 2565536
Sold Date 10/14/25
Style Traditional
Bedrooms 3
Full Baths 2
Half Baths 1
HOA Fees $20/ann
Year Built 1961
Annual Tax Amount $3,927
Lot Size 9,157 Sqft
Acres 0.21021579
Property Sub-Type Single Family Residence
Source hmls
Property Description
Welcome to this beautifully maintained home, thoughtfully updated and expanded for today's lifestyle. From the moment you arrive, the flat driveway and attractive curb appeal set the tone. Inside, the entry impresses with wood-paneled walls and neutral tile floors, opening to bright and inviting living spaces. The home has been expanded to include a spacious sun room, a screened-in porch, and multiple flex spaces, perfect for entertaining or everyday living. A bright sun room features custom built-ins, gleaming wood floors, a window seat, & French doors. A second flex space, centrally located, offers additional built-ins and tile flooring. The cozy family room boasts top of the line carpet and opens directly to the screened-in porch. The kitchen is a delight with custom cabinetry, granite countertops, & all appliances included, highlighted by a picturesque window over the sink. Just off the kitchen, the dining room flows seamlessly into the main living area with wood floors, a dramatic fireplace, & a large picture window. The bedrooms are generous in size with wood floors & ample closets. The primary suite features a remodeled bathroom offering newer vanity, tile floors and walk-in shower, spacious closet, and wood flooring, while the refreshed hallway bath includes new paint, and an oversized tub. Outdoor living shines with an updated multi-level deck, full privacy fence, and a Zen shed with tile flooring and lighting. A spacious basement is full of potential! The backyard feels like a private retreat, complete with a koi pond (with fish), stone surround, & charming bridge. Significant upgrades include a NEW CertainTeed Landmark roof, flat roof replacement, three new skylights, and garage door springs, all in Sept-2025. Additional updates such as fresh mulch in the planting beds & newly cleaned windows ensure this home is truly move-in ready. All of this in a fantastic location—just a short walk to Meadowbrook & Franklin Park. This one is a must-see!
Location
State KS
County Johnson
Rooms
Other Rooms Enclosed Porch, Entry, Family Room, Formal Living Room, Sun Room
Basement Finished
Interior
Interior Features Ceiling Fan(s), Custom Cabinets, Pantry, Stained Cabinets, Wet Bar
Heating Natural Gas
Cooling Electric
Flooring Carpet, Tile, Wood
Fireplaces Number 1
Fireplaces Type Living Room
Equipment See Remarks
Fireplace Y
Appliance Dishwasher, Disposal, Humidifier, Microwave, Refrigerator, Built-In Electric Oven, Stainless Steel Appliance(s)
Laundry In Basement
Exterior
Parking Features true
Garage Spaces 2.0
Fence Privacy, Wood
Amenities Available Other
Roof Type Composition,Other
Building
Lot Description City Lot, Pond(s), Many Trees
Entry Level Side/Side Split
Sewer Public Sewer
Water Public
Structure Type Frame,Wood Siding
Schools
Elementary Schools John Diemer
Middle Schools Indian Woods
High Schools Sm South
School District Shawnee Mission
Others
HOA Fee Include Other,Trash
Ownership Private
Acceptable Financing Cash, Conventional, FHA, VA Loan
Listing Terms Cash, Conventional, FHA, VA Loan
Read Less
Want to know what your home might be worth? Contact us for a FREE valuation!

Our team is ready to help you sell your home for the highest possible price ASAP







