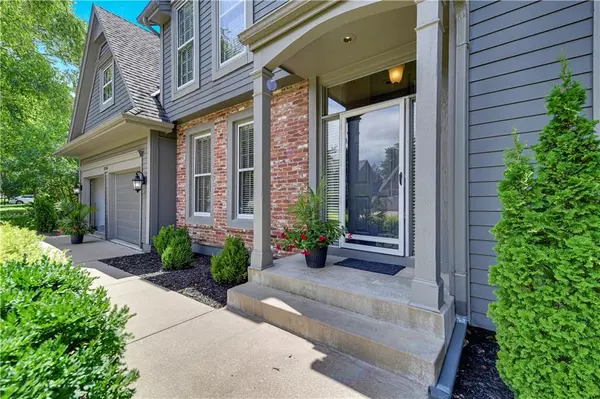$480,000
$480,000
For more information regarding the value of a property, please contact us for a free consultation.
12860 Flint ST Overland Park, KS 66213
4 Beds
3 Baths
2,680 SqFt
Key Details
Sold Price $480,000
Property Type Single Family Home
Sub Type Single Family Residence
Listing Status Sold
Purchase Type For Sale
Square Footage 2,680 sqft
Price per Sqft $179
Subdivision Amber Meadows
MLS Listing ID 2566355
Sold Date 10/15/25
Style Traditional
Bedrooms 4
Full Baths 2
Half Baths 1
HOA Fees $38/ann
Year Built 1991
Annual Tax Amount $5,745
Lot Size 10,390 Sqft
Acres 0.23852158
Property Sub-Type Single Family Residence
Source hmls
Property Description
Sizzling HOT Summer Sensation located on desirable quiet cul-de-sac in the highly sought-after Amber Meadows community, this 4-bedroom, 2.1 bath home offers over 2,680 square feet of bright and inviting living space. Absolutely charming curb appeal and inside to match! Enjoy being greeted by the two-story entry which leads to the comfortable living room flanked by the gracious formal dining area. The beautiful great room with cozy fireplace, spacious kitchen with large island, and cheerful breakfast area overlooks the picture-perfect park like lot! This open & spacious layout is the ideal space for a fun family movie nights or entertaining friends and neighbors for a Chiefs watch party. The light & bright kitchen is a Chefs Delight with SS appliances & useful pantry! Step outside to the backyard oasis, featuring an oversized deck with pergola, neat firepit and lush, lovely landscaping + fully fenced! Generous sized secondary bedrooms complete this space + COOL sitting room off the primary bedroom. NEW COMP ROOF COMING SOON - furnace 8 years, fresh new int. & ext. paint and fun light fixtures thru out! Modern decor and neutral colors make this home MOVE IN READY! Large unfinished basement ready and waiting for your design ideas.... Ideal location close to schools, shops, restaurants and easy highway access. Must See This Immaculate Home It Won't Last Long, Hurry On Over!
Location
State KS
County Johnson
Rooms
Other Rooms Formal Living Room
Basement Full, Unfinished
Interior
Interior Features Ceiling Fan(s), Kitchen Island, Pantry, Vaulted Ceiling(s), Walk-In Closet(s)
Heating Natural Gas
Cooling Electric
Flooring Carpet, Ceramic Floor, Wood
Fireplaces Number 1
Fireplaces Type Great Room, Wood Burning
Fireplace Y
Appliance Cooktop, Dishwasher, Disposal, Exhaust Fan, Humidifier, Microwave, Refrigerator, Built-In Electric Oven
Laundry Main Level, Off The Kitchen
Exterior
Parking Features true
Garage Spaces 2.0
Roof Type Composition
Building
Lot Description City Lot, Cul-De-Sac, Sprinkler-In Ground, Many Trees
Entry Level 2 Stories
Water Public
Structure Type Brick/Mortar,Wood Siding
Schools
Elementary Schools Bentwood
Middle Schools California Trail
High Schools Olathe East
School District Olathe
Others
Ownership Private
Acceptable Financing Cash, Conventional, FHA, VA Loan
Listing Terms Cash, Conventional, FHA, VA Loan
Special Listing Condition Standard
Read Less
Want to know what your home might be worth? Contact us for a FREE valuation!

Our team is ready to help you sell your home for the highest possible price ASAP







