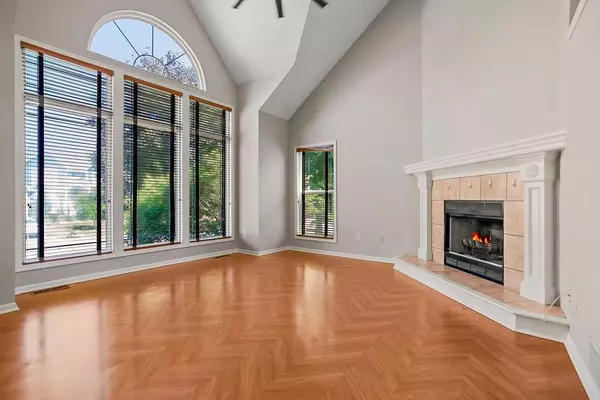$390,000
$390,000
For more information regarding the value of a property, please contact us for a free consultation.
23523 W 54th TER Shawnee, KS 66226
3 Beds
2 Baths
1,793 SqFt
Key Details
Sold Price $390,000
Property Type Single Family Home
Sub Type Single Family Residence
Listing Status Sold
Purchase Type For Sale
Square Footage 1,793 sqft
Price per Sqft $217
Subdivision Highland Ridge
MLS Listing ID 2574940
Sold Date 10/14/25
Style Traditional
Bedrooms 3
Full Baths 2
HOA Fees $54/ann
Year Built 2000
Annual Tax Amount $4,758
Lot Size 9,427 Sqft
Acres 0.21641414
Property Sub-Type Single Family Residence
Source hmls
Property Description
Charming home on a quiet cul-de-sac with tons of natural light, new carpet and fresh interior paint. The open plan features a vaulted great room with fireplace and a spacious island kitchen with plenty of cabinets, new counters. The huge master suite includes a walk-in closet, double vanity, corner tub, and separate shower. Bedroom-level laundry, and new carpet throughout. The lower level (900 sq. ft.) is unfinished but has electrical in place, is stubbed for a 3rd bath, and ready for your custom finish, plus there's an additional sub-basement for storage. Outside, enjoy a flat fenced backyard with two productive apple trees, a deck for entertaining, and access to the neighborhood pool through the HOA.
Location
State KS
County Johnson
Rooms
Other Rooms Subbasement
Basement Daylight, Full, Radon Mitigation System, Stubbed for Bath, Sump Pump
Interior
Interior Features Ceiling Fan(s), Pantry, Vaulted Ceiling(s), Walk-In Closet(s)
Heating Forced Air
Cooling Electric
Flooring Carpet, Tile, Wood
Fireplaces Number 1
Fireplaces Type Family Room, Gas, Gas Starter
Equipment Fireplace Screen
Fireplace Y
Appliance Dishwasher, Disposal, Exhaust Fan, Microwave, Built-In Electric Oven, Water Softener
Laundry Dryer Hookup-Ele, Off The Kitchen
Exterior
Exterior Feature Sat Dish Allowed
Parking Features true
Garage Spaces 2.0
Fence Wood
Amenities Available Pool
Roof Type Composition
Building
Lot Description City Lot, Cul-De-Sac
Entry Level Front/Back Split
Sewer Public Sewer
Water Public
Structure Type Frame
Schools
Elementary Schools Belmont
Middle Schools Mill Creek
High Schools Mill Valley
School District De Soto
Others
HOA Fee Include Curbside Recycle,Trash
Ownership Private
Acceptable Financing Cash, Conventional, FHA, VA Loan
Listing Terms Cash, Conventional, FHA, VA Loan
Read Less
Want to know what your home might be worth? Contact us for a FREE valuation!

Our team is ready to help you sell your home for the highest possible price ASAP







