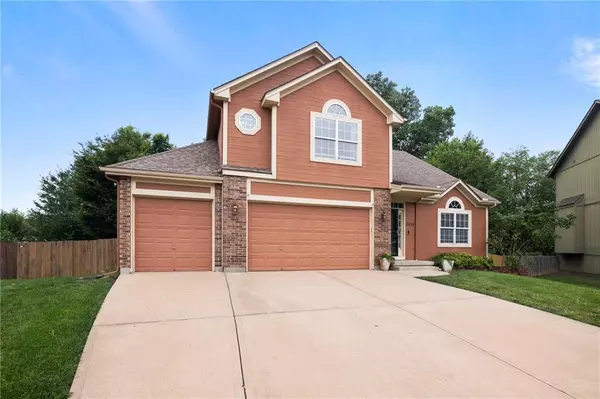$408,000
$408,000
For more information regarding the value of a property, please contact us for a free consultation.
3416 SW REGATTA DR Lee's Summit, MO 64082
4 Beds
3 Baths
2,740 SqFt
Key Details
Sold Price $408,000
Property Type Single Family Home
Sub Type Single Family Residence
Listing Status Sold
Purchase Type For Sale
Square Footage 2,740 sqft
Price per Sqft $148
Subdivision Meadows At Summit Ridge
MLS Listing ID 2559835
Sold Date 10/16/25
Style Traditional
Bedrooms 4
Full Baths 3
HOA Fees $27/ann
Year Built 2002
Annual Tax Amount $5,263
Lot Size 0.350 Acres
Acres 0.35
Lot Dimensions 38x115x156x153
Property Sub-Type Single Family Residence
Source hmls
Property Description
NEW IMPROVED PRICE!
Check out this spacious desirable open floor plan with 4 bedrooms, 3 full bathrooms, 3 car garage with very large privacy fenced back yard in a wonderful community that's walking distance to pool & park! Home has been well maintained & includes new carpet, lvp flooring, 2 toilets, hot water heater & AC in last 3 years. Beautiful updated kitchen has plenty of quartz counterspace, stained cabinets including a pantry & SS appliances. The eat in kitchen/dining area overlooks the living room with a fireplace. Lots of natural light fills the house & a sliding door with built in blinds leads to the deck & the gorgeous big back yard! Down the hallway is a storage closet, full bathroom with tub & shower & 2 bedrooms. Stairs lead to the oversized primary bedroom with large windows & primary bathroom with whirlpool tub, double vanity, separate shower & the walk in closet. Lower level is a much sought after walk out to the patio & treed yard. Second living space family room, laundry closet (washer & dryer stay) 3rd full bathroom & 4th bedroom finish out this level..but there's more..a sub basement for storage, utilities, sump pump with a newer battery back up. Seller has loved this home & hopes you will too!
Location
State MO
County Jackson
Rooms
Other Rooms Family Room, Subbasement
Basement Basement BR, Finished, Full, Sump Pump, Walk-Out Access
Interior
Interior Features Ceiling Fan(s), Pantry, Stained Cabinets, Vaulted Ceiling(s), Walk-In Closet(s)
Heating Heat Pump
Cooling Heat Pump
Flooring Carpet, Luxury Vinyl, Tile, Wood
Fireplaces Number 1
Fireplaces Type Living Room
Fireplace Y
Appliance Dishwasher, Disposal, Dryer, Microwave, Built-In Oven, Built-In Electric Oven, Stainless Steel Appliance(s), Washer
Laundry In Hall, Laundry Closet
Exterior
Parking Features true
Garage Spaces 3.0
Fence Wood
Amenities Available Play Area, Pool
Roof Type Composition
Building
Lot Description City Limits, Sprinkler-In Ground, Many Trees
Entry Level California Split,Front/Back Split
Sewer Public Sewer
Water Public
Structure Type Board & Batten Siding,Stucco
Schools
Elementary Schools Trailridge
Middle Schools Summit Lakes
High Schools Lee'S Summit West
School District Lee'S Summit
Others
HOA Fee Include Management
Ownership Private
Acceptable Financing Cash, Conventional, FHA, VA Loan
Listing Terms Cash, Conventional, FHA, VA Loan
Read Less
Want to know what your home might be worth? Contact us for a FREE valuation!

Our team is ready to help you sell your home for the highest possible price ASAP







