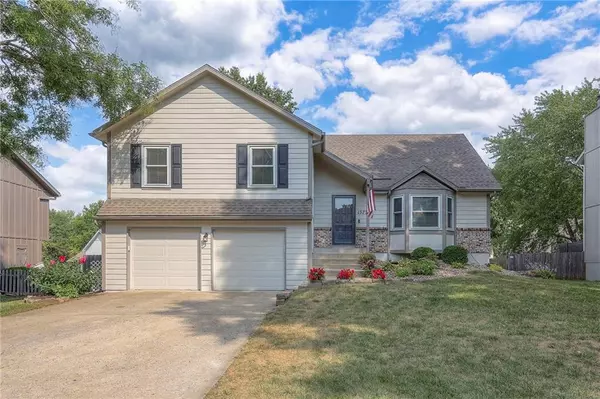$375,000
$375,000
For more information regarding the value of a property, please contact us for a free consultation.
15720 W 146th ST Olathe, KS 66062
4 Beds
3 Baths
2,200 SqFt
Key Details
Sold Price $375,000
Property Type Single Family Home
Sub Type Single Family Residence
Listing Status Sold
Purchase Type For Sale
Square Footage 2,200 sqft
Price per Sqft $170
Subdivision Havencroft
MLS Listing ID 2574961
Sold Date 10/17/25
Style Traditional
Bedrooms 4
Full Baths 2
Half Baths 1
Year Built 1983
Annual Tax Amount $4,086
Lot Size 8,674 Sqft
Acres 0.19912764
Property Sub-Type Single Family Residence
Source hmls
Property Description
Welcome Home! This spacious 4+ bedroom home is designed with family in mind. You'll notice the flexible spaces perfect for every stage of life—a cozy rec room for playtime, a formal dining room for family gatherings, and multiple living areas where everyone can relax.
This home has been very well maintained, with recent improvements including new exterior paint, updated carpet, a newer furnace/AC system, and a beautifully upgraded gas stove—all adding comfort, style, and peace of mind.
On the walkout lower level, you'll find built-in bookshelves, a gas-start fireplace, and direct access to the fenced backyard with a patio—a safe and inviting spot for kids and pets to play while you unwind.
The basement level offers even more flexibility with a laundry area, half bath, and a non-conforming bedroom that can also serve as a home office or guest space.
Upstairs, the private primary suite is your retreat at the end of the day, with a vaulted ceiling, bay window, walk-in closet, and full bath.
Lovingly maintained, this smoke-free and pet-free home offers a fresh, clean environment ready for your family. This is more than a house—it's a home where memories are made.
Location
State KS
County Johnson
Rooms
Other Rooms Fam Rm Gar Level, Formal Living Room
Basement Finished, Radon Mitigation System, Walk-Out Access
Interior
Interior Features Ceiling Fan(s), Pantry, Vaulted Ceiling(s), Walk-In Closet(s)
Heating Forced Air
Cooling Electric
Flooring Carpet
Fireplaces Number 1
Fireplaces Type Family Room, Gas Starter
Fireplace Y
Appliance Dishwasher, Disposal, Free-Standing Electric Oven
Exterior
Exterior Feature Dormer, Sat Dish Allowed
Parking Features true
Garage Spaces 2.0
Fence Wood
Roof Type Composition
Building
Lot Description City Lot, Level, Many Trees
Entry Level Atrium Split,Side/Side Split
Sewer Public Sewer
Water City/Public - Verify
Structure Type Brick Trim,Frame
Schools
Elementary Schools Black Bob
Middle Schools Frontier Trail
High Schools Olathe South
School District Olathe
Others
Ownership Private
Acceptable Financing Cash, Conventional, FHA, VA Loan
Listing Terms Cash, Conventional, FHA, VA Loan
Read Less
Want to know what your home might be worth? Contact us for a FREE valuation!

Our team is ready to help you sell your home for the highest possible price ASAP







