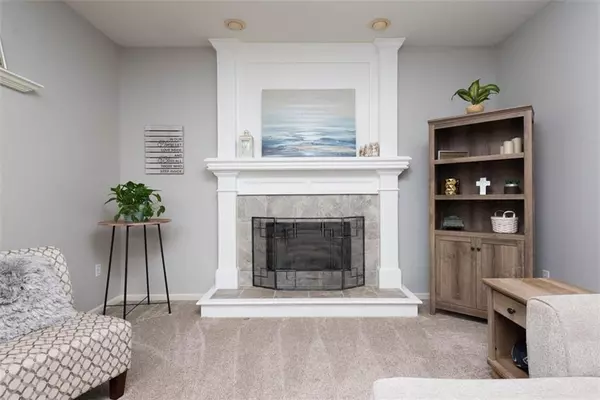$500,000
$500,000
For more information regarding the value of a property, please contact us for a free consultation.
13221 Barton ST Overland Park, KS 66213
4 Beds
5 Baths
2,948 SqFt
Key Details
Sold Price $500,000
Property Type Single Family Home
Sub Type Single Family Residence
Listing Status Sold
Purchase Type For Sale
Square Footage 2,948 sqft
Price per Sqft $169
Subdivision Bentwood Park
MLS Listing ID 2571781
Sold Date 10/17/25
Style Traditional
Bedrooms 4
Full Baths 3
Half Baths 2
HOA Fees $58/ann
Year Built 1999
Annual Tax Amount $5,916
Lot Size 7,405 Sqft
Acres 0.17
Lot Dimensions 7,718
Property Sub-Type Single Family Residence
Source hmls
Property Description
This charming 2-story home offers 4 bedrooms, 3 full baths, and 2 half baths with a layout designed for gathering and everyday comfort. The main level welcomes you with an inviting living room anchored by a fireplace and framed by expansive picture windows, creating a bright and airy setting. Just off the entry, a versatile flex space easily serves as a formal dining room, additional sitting area, or play space, tailored to your needs. The kitchen is the heart of the home, offering sleek countertops, stainless steel appliances, a center island, and plenty of cabinetry for storage plus a pantry. A breakfast nook with backyard views makes everyday dining feel warm and welcoming. Upstairs, the spacious primary suite is a true retreat, featuring vaulted ceilings, a walk-in closet, and a renovated ensuite with a private bath with dual vanities, soaking tub, and separate shower. Secondary bedrooms are generously sized, each with convenient access to bathrooms and walk-in closet. The finished lower level provides even more room to spread out, with a large family/recreation area, wet bar, half bath, home office, and flexible space for movie nights, game tables, or a home gym. Step outside to a private patio and fenced yard, ideal for grilling, relaxing, or entertaining under the trees, with a sprinkler system for effortless lawn care. Just blocks from the community pool, playground, volleyball court, top-rated schools, shopping, and more! Blending timeless comfort with modern functionality, this home offers a welcoming space in a prime location!
Location
State KS
County Johnson
Rooms
Other Rooms Family Room, Formal Living Room, Great Room
Basement Daylight, Finished, Full, Sump Pump
Interior
Interior Features Ceiling Fan(s), Kitchen Island, Pantry, Vaulted Ceiling(s), Walk-In Closet(s), Wet Bar
Heating Forced Air
Cooling Attic Fan, Electric
Flooring Carpet, Wood
Fireplaces Number 1
Fireplaces Type Gas Starter, Great Room
Fireplace Y
Appliance Dishwasher, Disposal, Humidifier, Built-In Electric Oven
Laundry Laundry Room, Main Level
Exterior
Parking Features true
Garage Spaces 2.0
Fence Wood
Amenities Available Play Area, Pool, Tennis Court(s)
Roof Type Composition
Building
Lot Description City Lot, Sprinkler-In Ground, Many Trees
Entry Level 2 Stories
Sewer Public Sewer
Water Public
Structure Type Stucco & Frame
Schools
Elementary Schools Bentwood
Middle Schools California Trail
High Schools Olathe East
School District Olathe
Others
HOA Fee Include Curbside Recycle,Trash
Ownership Private
Acceptable Financing Cash, Conventional, FHA, VA Loan
Listing Terms Cash, Conventional, FHA, VA Loan
Read Less
Want to know what your home might be worth? Contact us for a FREE valuation!

Our team is ready to help you sell your home for the highest possible price ASAP







