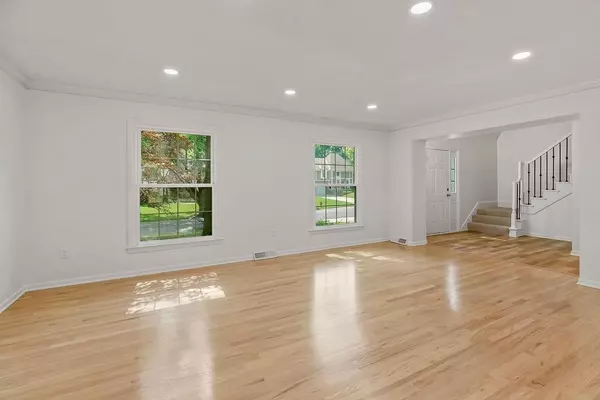$489,950
$489,950
For more information regarding the value of a property, please contact us for a free consultation.
11809 Glen Arbor TER Kansas City, MO 64114
4 Beds
3 Baths
3,215 SqFt
Key Details
Sold Price $489,950
Property Type Single Family Home
Sub Type Single Family Residence
Listing Status Sold
Purchase Type For Sale
Square Footage 3,215 sqft
Price per Sqft $152
Subdivision Verona Hills
MLS Listing ID 2558862
Sold Date 10/17/25
Style Traditional
Bedrooms 4
Full Baths 2
Half Baths 1
HOA Fees $12/ann
Year Built 1974
Annual Tax Amount $5,755
Lot Size 0.343 Acres
Acres 0.34251606
Property Sub-Type Single Family Residence
Source hmls
Property Description
This beautifully updated home has been thoughtfully renovated from top to bottom, offering stylish finishes, modern upgrades, and turnkey convenience throughout. Fresh paint, updated lighting, and new fixtures enhance every room, creating a bright and welcoming atmosphere. The spacious living room now features newly installed LED recessed lighting. The main level showcases refinished wood floors in the living and dining areas, paired with brand-new luxury vinyl plank flooring in the entryway, half bathroom, kitchen, breakfast area, & basement. The kitchen is both functional and inviting, offering rich wood cabinetry, granite countertops, new hardware, pantry, and a built-in planning desk. All appliances stay, including a Whirlpool refrigerator, Maytag built-in double oven, microwave, & a four-burner electric cooktop. Upstairs, every bedroom feature walk-in closets and new designer carpet. Remote-controlled ceiling fan/light combos have been added to each room for comfort and convenience. The primary suite offers a completely updated bathroom with a new double-sink vanity topped in quartz, modern mirrors, and sleek bar lighting as well as walk-in shower. The 2nd bathroom offers new quartz countertop, updated light fixture &tile. Don't miss the remodeled 2nd floor laundry room. The basement has been finished with an open layout. It features new LVP flooring, lighting, and carpeted stairs. Both the interior main water shut-off and the exterior water meter have been recently replaced for peace of mind. Outside, enjoy a large, beautifully landscaped backyard complete with a spacious patio, water feature, mature trees, 2 new side fencing and a charming pergola with built-in bench seating—perfect for relaxing or entertaining. The front of the home has also been enhanced with freshly painted brick accents, a newly painted garage door, and fresh mulch. This home is the perfect blend of thoughtful updates—ready for you to move right in and enjoy. * Shutters coming soon!
Location
State MO
County Jackson
Rooms
Other Rooms Breakfast Room, Entry, Fam Rm Main Level, Formal Living Room, Recreation Room
Basement Finished, Inside Entrance, Sump Pump
Interior
Interior Features Ceiling Fan(s), Painted Cabinets, Pantry, Stained Cabinets, Vaulted Ceiling(s), Walk-In Closet(s)
Heating Natural Gas
Cooling Electric
Flooring Carpet, Tile, Wood
Fireplaces Number 1
Fireplaces Type Family Room
Equipment See Remarks
Fireplace Y
Appliance Cooktop, Dishwasher, Disposal, Double Oven, Microwave, Refrigerator, Built-In Oven, Built-In Electric Oven
Laundry Bedroom Level, Upper Level
Exterior
Parking Features true
Garage Spaces 2.0
Fence Partial, Wood
Amenities Available Other
Roof Type Composition
Building
Lot Description City Lot, Many Trees
Entry Level 2 Stories
Sewer Public Sewer
Water Public
Structure Type Brick Trim,Vinyl Siding
Schools
Elementary Schools Martin City
Middle Schools Martin City
High Schools Grandview
School District Grandview
Others
HOA Fee Include Trash
Ownership Private
Acceptable Financing Cash, Conventional, FHA, VA Loan
Listing Terms Cash, Conventional, FHA, VA Loan
Read Less
Want to know what your home might be worth? Contact us for a FREE valuation!

Our team is ready to help you sell your home for the highest possible price ASAP







