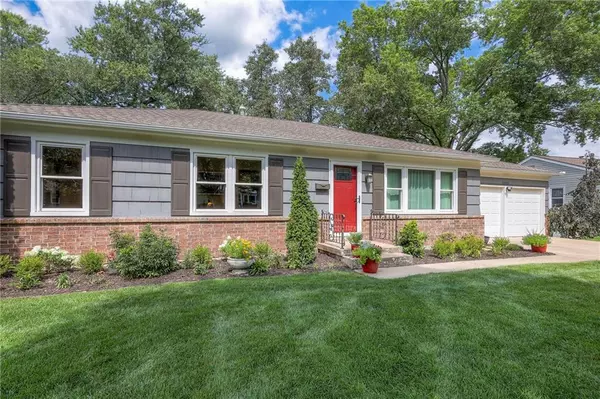$400,000
$400,000
For more information regarding the value of a property, please contact us for a free consultation.
10016 Horton ST Overland Park, KS 66207
3 Beds
2 Baths
1,232 SqFt
Key Details
Sold Price $400,000
Property Type Single Family Home
Sub Type Single Family Residence
Listing Status Sold
Purchase Type For Sale
Square Footage 1,232 sqft
Price per Sqft $324
Subdivision Nall Hills
MLS Listing ID 2568630
Sold Date 10/15/25
Style Traditional
Bedrooms 3
Full Baths 2
HOA Fees $21/ann
Year Built 1959
Annual Tax Amount $3,890
Lot Size 0.380 Acres
Acres 0.38
Lot Dimensions 80x205x103x170
Property Sub-Type Single Family Residence
Source hmls
Property Description
Welcome to this stunning, fully updated ranch home in the coveted Nall Hills neighborhood of Overland Park, Kansas. With over $150,000 in thoughtful upgrades, this charming residence offers modern comfort while retaining its classic appeal. Upgrades include new windows, new gutters, sprinkler system, HVAC, water heater, and much more. Hardwood floors and fresh paint throughout. The fully remodeled kitchen features custom cabinets, quartz countertops, stainless appliances, gas cooktop, and upgraded lighting. The walkout basement includes a workshop, a cedar closet, and 2 large, frosted windows for light with privacy; it walks out to a patio and a landscaped backyard. At over a third of an acre, the 205-ft deep lot adds tranquility and privacy from the homes behind it. The 2-car garage is 20 ft wide and 23 ft deep. An Old Republic home warranty is already in place for your convenience and peace of mind. Walking distance to top-rated schools, parks, shopping, and dining! The blend of classic design, modern upgrades, and an expansive lot make this home a rare find.
Location
State KS
County Johnson
Rooms
Basement Walk-Out Access
Interior
Interior Features Cedar Closet, Stained Cabinets
Heating Forced Air
Cooling Electric
Flooring Tile, Wood
Fireplace N
Appliance Cooktop, Dishwasher, Disposal, Dryer, Exhaust Fan, Refrigerator, Built-In Oven, Stainless Steel Appliance(s), Washer
Laundry In Basement
Exterior
Parking Features true
Garage Spaces 2.0
Roof Type Composition
Building
Lot Description Sprinkler-In Ground
Entry Level Ranch
Sewer Public Sewer
Water Public
Structure Type Brick Trim,Frame
Schools
Elementary Schools Trailwood
Middle Schools Indian Woods
High Schools Sm South
School District Shawnee Mission
Others
HOA Fee Include Curbside Recycle,Trash
Ownership Estate/Trust
Acceptable Financing Cash, Conventional, FHA, VA Loan
Listing Terms Cash, Conventional, FHA, VA Loan
Read Less
Want to know what your home might be worth? Contact us for a FREE valuation!

Our team is ready to help you sell your home for the highest possible price ASAP







