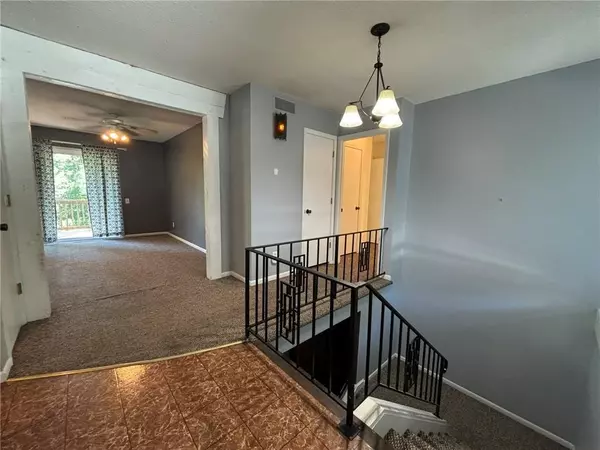$250,000
$250,000
For more information regarding the value of a property, please contact us for a free consultation.
5110 N Mockingbird LN St Joseph, MO 64506
3 Beds
2 Baths
1,699 SqFt
Key Details
Sold Price $250,000
Property Type Single Family Home
Sub Type Single Family Residence
Listing Status Sold
Purchase Type For Sale
Square Footage 1,699 sqft
Price per Sqft $147
Subdivision Stonecrest
MLS Listing ID 2564634
Sold Date 10/17/25
Bedrooms 3
Full Baths 2
HOA Fees $5/ann
Year Built 1974
Annual Tax Amount $1,864
Lot Size 10,454 Sqft
Acres 0.24
Property Sub-Type Single Family Residence
Source hmls
Property Description
Stonecrest Subdivision Opportunity! Here's your chance to own a fantastic eastside home in the highly sought-after Stonecrest Subdivision! A brand new concrete driveway leads to the spacious two-car garage, complete with a brand new garage door and remote opener. Before heading inside, take a moment to unwind in the welcoming breezeway—the perfect spot to relax with your favorite beverage and reflect on the day. Step into the open living and dining area, or head out to the expansive wood deck—constructed in 2022—that spans the entire back of the home and overlooks a private, treed backyard. The eat-in kitchen includes a built-in pantry and broom closet, and comes equipped with a stove, refrigerator, and dishwasher for your convenience. Downstairs, the walk-out lower level offers a generously sized family room with space for a pool table, ping pong, or your favorite hobbies and movie nights. Two additional bedrooms and the second full bathroom are also located on this level. When it's time to unwind, retreat to the main floor primary suite, which offers exceptional privacy, direct access to the deck, a walk-in closet, dual-bowl vanity, and a separate tub and stool area. Don't miss your opportunity to enjoy space, updates, and a great location—all in one fabulous eastside home!
Location
State MO
County Buchanan
Rooms
Other Rooms Entry, Family Room, Main Floor Master
Basement Concrete, Finished, Walk-Out Access
Interior
Interior Features Ceiling Fan(s), Pantry, Stained Cabinets, Walk-In Closet(s)
Heating Forced Air
Cooling Electric
Flooring Carpet, Luxury Vinyl, Tile, Vinyl
Fireplace N
Appliance Dishwasher, Disposal, Dryer, Refrigerator, Built-In Electric Oven, Washer
Laundry Laundry Closet, Lower Level
Exterior
Parking Features true
Garage Spaces 2.0
Roof Type Composition
Building
Lot Description City Lot, Many Trees
Entry Level Ranch,Reverse 1.5 Story
Sewer Public Sewer
Water Public
Structure Type Frame
Schools
Elementary Schools Bessie Ellison
Middle Schools Bode
High Schools Central
School District St. Joseph
Others
Ownership Private
Acceptable Financing Cash, Conventional, FHA, VA Loan
Listing Terms Cash, Conventional, FHA, VA Loan
Read Less
Want to know what your home might be worth? Contact us for a FREE valuation!

Our team is ready to help you sell your home for the highest possible price ASAP







