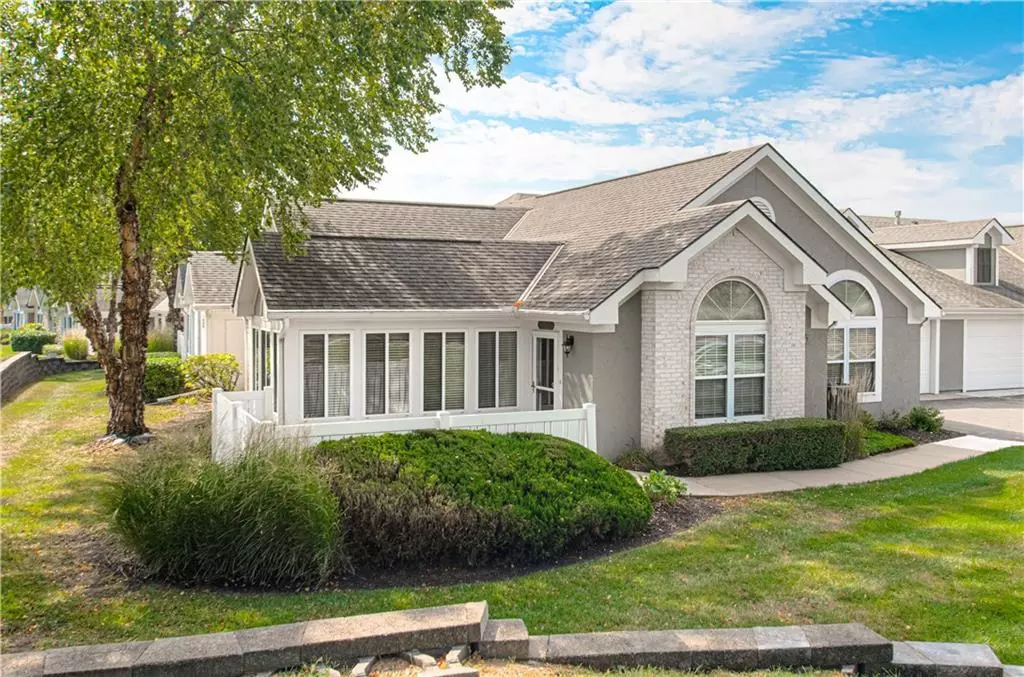$412,500
$412,500
For more information regarding the value of a property, please contact us for a free consultation.
7102 Hedge Lane TER Shawnee, KS 66227
3 Beds
2 Baths
1,736 SqFt
Key Details
Sold Price $412,500
Property Type Single Family Home
Sub Type Villa
Listing Status Sold
Purchase Type For Sale
Square Footage 1,736 sqft
Price per Sqft $237
Subdivision Town & Country Villas
MLS Listing ID 2576509
Sold Date 10/17/25
Style Traditional
Bedrooms 3
Full Baths 2
HOA Fees $482/mo
Year Built 2005
Annual Tax Amount $4,286
Lot Size 2,253 Sqft
Acres 0.051721763
Property Sub-Type Villa
Source hmls
Property Description
Welcome to this cheerful 3 bed/2 bath villa in the ever-popular Town & Country Villas—where easy living meets endless fun! Fresh paint and luxury vinyl flooring sparkle under vaulted ceilings, while a cozy gas fireplace and four-seasons sunroom (with its own heating and cooling) make the home feel both welcoming and wonderfully versatile. A roomy 2-car garage and storm shelter add peace of mind, and the prepaid one-year HVAC service contract keeps things worry-free. But the magic doesn't stop at the doorstep—this community is alive with weekly classes, happy hours, pool parties, and festive gatherings like Chiefs watch parties, Halloween happenings, Christmas light celebrations, and even an annual car show! With lawn care, snow removal, exterior maintenance, water, trash, a heated pool, and a clubhouse all included in the HOA, life here is equal parts carefree and full of sparkle.
Location
State KS
County Johnson
Rooms
Other Rooms Main Floor BR, Main Floor Master, Sun Room
Basement Slab
Interior
Interior Features Ceiling Fan(s), Pantry, Vaulted Ceiling(s), Walk-In Closet(s)
Heating Forced Air, Zoned
Cooling Electric, Zoned
Flooring Carpet, Luxury Vinyl
Fireplaces Number 1
Fireplaces Type Gas, Living Room
Equipment Electric Air Cleaner
Fireplace Y
Appliance Dishwasher, Disposal, Microwave, Refrigerator, Built-In Electric Oven
Laundry Main Level, Off The Kitchen
Exterior
Parking Features true
Garage Spaces 2.0
Fence Partial
Amenities Available Clubhouse, Community Center, Exercise Room, Party Room, Pool, Trail(s)
Roof Type Composition
Building
Lot Description Corner Lot, Sprinkler-In Ground, Zero Lot Line
Entry Level Ranch
Sewer Public Sewer
Water Public
Structure Type Brick/Mortar,Stucco
Schools
Elementary Schools Mize
Middle Schools Lexington Trails
High Schools De Soto
School District De Soto
Others
HOA Fee Include All Amenities,Building Maint,Curbside Recycle,Lawn Service,Maintenance Free,Management,Insurance,Roof Repair,Roof Replace,Snow Removal,Trash,Water
Ownership Private
Acceptable Financing Cash, Conventional, VA Loan
Listing Terms Cash, Conventional, VA Loan
Read Less
Want to know what your home might be worth? Contact us for a FREE valuation!

Our team is ready to help you sell your home for the highest possible price ASAP







