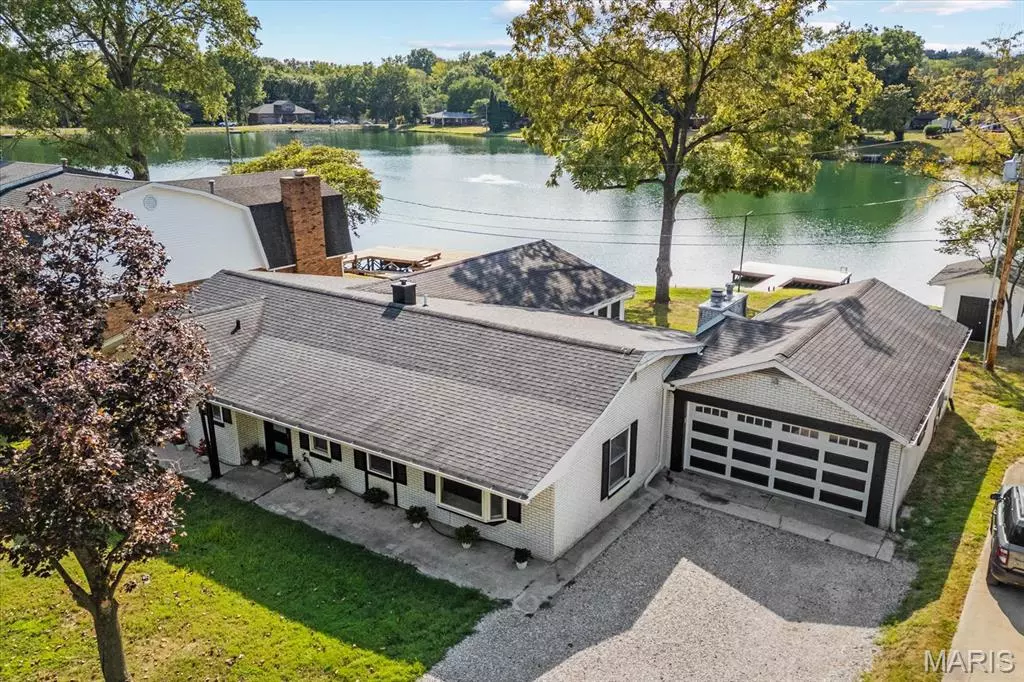$360,000
$389,900
7.7%For more information regarding the value of a property, please contact us for a free consultation.
32 Lakeshore DR Belleville, IL 62220
2 Beds
2 Baths
2,387 SqFt
Key Details
Sold Price $360,000
Property Type Single Family Home
Sub Type Single Family Residence
Listing Status Sold
Purchase Type For Sale
Square Footage 2,387 sqft
Price per Sqft $150
Subdivision Lakeside Terrace
MLS Listing ID 25060355
Sold Date 10/20/25
Style Ranch
Bedrooms 2
Full Baths 2
HOA Fees $20/ann
Year Built 1950
Annual Tax Amount $5,202
Lot Size 1.250 Acres
Acres 1.25
Lot Dimensions 127.7 x 427.18 x 127.7 x 427.01
Property Sub-Type Single Family Residence
Property Description
The seller's vision comes to life in this fully renovated waterfront paradise offering nearly 2,400 square feet of beautifully reimagined living space. Every detail was thoughtfully designed-from relocating the front door to reconfiguring walls-creating a seamless and intentional layout. Step into the new foyer and you'll be drawn into the stunning kitchen, complete with custom cabinetry, quartz countertops, under-cabinet lighting, and a premium stainless appliance package. The kitchen opens to the expansive living and family rooms, where twelve windows frame breathtaking lake views. With scenery like this, who needs a TV? The home offers two primary suites. The first features a spacious walk-in closet and a spa-like bath with a freestanding tub and walk-in shower. The second suite, currently oversized, could easily be converted back into two bedrooms and offers access to another fully renovated full bath. No detail was overlooked-this home boasts ALL NEW appliances, bathrooms, doors, flooring, hardware, lighting, kitchen package, composite dock, electric panel, plumbing updates, mini-split systems, and a newer roof. Outside, a large courtyard overlooks the water, perfect for summer entertaining. A massive storage space off the rear of the garage provides endless options, including transforming the shed into the ultimate outdoor party area. This one-of-a-kind lakefront retreat is move-in ready and waiting for you!
Location
State IL
County St. Clair
Rooms
Basement None
Main Level Bedrooms 2
Interior
Interior Features Ceiling Fan(s), Custom Cabinetry, Entrance Foyer, Open Floorplan, Separate Dining, Separate Shower, Soaking Tub, Storage
Heating Forced Air, Natural Gas
Cooling Central Air, Electric
Flooring Luxury Vinyl
Fireplaces Number 1
Fireplaces Type Gas Log
Fireplace Y
Appliance Dishwasher, Microwave, Gas Range, Refrigerator
Exterior
Exterior Feature Built-in Barbecue, Courtyard, Dock
Parking Features true
Garage Spaces 2.0
Utilities Available Electricity Connected, Natural Gas Connected, Sewer Connected, Water Connected
Amenities Available Lake
View Y/N No
Roof Type Architectural Shingle
Private Pool false
Building
Lot Description Level, Waterfront
Story 1
Sewer Public Sewer
Water Public
Level or Stories One
Structure Type Frame,Other
Schools
Elementary Schools Belleville Dist 118
Middle Schools Belleville Dist 118
High Schools Belleville High School-West
School District Belleville Dist 118
Others
Ownership Private
Acceptable Financing Cash, Conventional, FHA, VA Loan
Listing Terms Cash, Conventional, FHA, VA Loan
Special Listing Condition Standard
Read Less
Want to know what your home might be worth? Contact us for a FREE valuation!

Our team is ready to help you sell your home for the highest possible price ASAP
Bought with Caroline Maready






