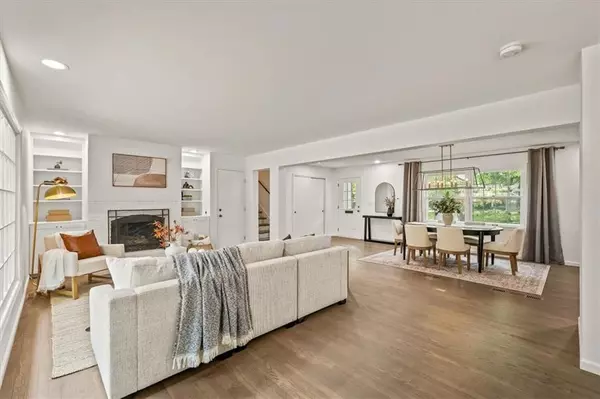$617,500
$617,500
For more information regarding the value of a property, please contact us for a free consultation.
8101 Rosewood DR Prairie Village, KS 66208
3 Beds
3 Baths
2,362 SqFt
Key Details
Sold Price $617,500
Property Type Single Family Home
Sub Type Single Family Residence
Listing Status Sold
Purchase Type For Sale
Square Footage 2,362 sqft
Price per Sqft $261
Subdivision Corinth Hills
MLS Listing ID 2572182
Sold Date 10/20/25
Style Traditional
Bedrooms 3
Full Baths 2
Half Baths 1
HOA Fees $4/ann
Year Built 1960
Annual Tax Amount $7,972
Lot Size 0.303 Acres
Acres 0.30273187
Property Sub-Type Single Family Residence
Source hmls
Property Description
Don't miss this beautiful 3-bedroom, 2.5-bath home on an oversized lot in sought-after Corinth Hills, feeding into the brand-new Tomahawk Elementary! The main floor has been freshly painted and features a brand-new half bath conveniently added to the spacious laundry/catch-all room. The kitchen is a true standout with a huge island, newer gas range and dishwasher, stylish fixtures, and a brand-new refrigerator (July 2025). The open layout flows seamlessly into the family and dining areas, filled with natural light and overlooking the large backyard and brick paver patio—perfect for entertaining or relaxing. Additional highlights include an oversized 2-car garage, a partially finished basement ideal for a rec room or workout space, and an unfinished attic with endless potential for expansion. Plus, the roof was replaced within the last year! All of this just minutes from Corinth shops, parks, and schools—you'll love both the home and the location.
Location
State KS
County Johnson
Rooms
Other Rooms Fam Rm Main Level, Subbasement
Basement Concrete, Garage Entrance, Inside Entrance, Sump Pump
Interior
Interior Features Ceiling Fan(s), Expandable Attic, Kitchen Island
Heating Forced Air
Cooling Electric
Flooring Tile, Wood
Fireplaces Number 1
Fireplaces Type Gas, Gas Starter, Living Room
Fireplace Y
Appliance Dishwasher, Disposal, Dryer, Humidifier, Microwave, Refrigerator, Gas Range, Stainless Steel Appliance(s), Washer
Laundry Off The Kitchen
Exterior
Parking Features true
Garage Spaces 2.0
Fence Metal
Roof Type Composition
Building
Lot Description City Limits
Entry Level Side/Side Split
Sewer Public Sewer
Water Public
Structure Type Board & Batten Siding,Brick Trim
Schools
Elementary Schools Tomahawk
Middle Schools Indian Hills
High Schools Sm East
School District Shawnee Mission
Others
Ownership Private
Acceptable Financing Cash, Conventional
Listing Terms Cash, Conventional
Special Listing Condition Standard
Read Less
Want to know what your home might be worth? Contact us for a FREE valuation!

Our team is ready to help you sell your home for the highest possible price ASAP







