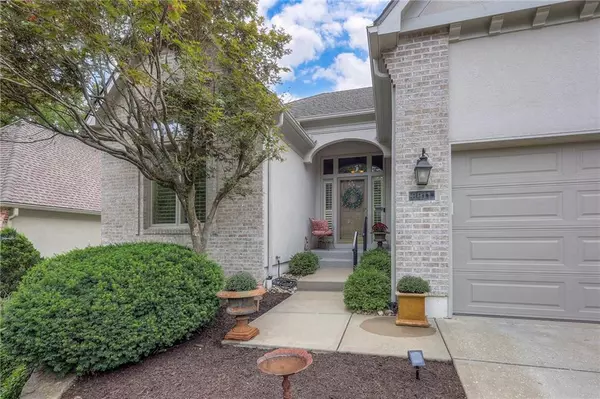$510,000
$510,000
For more information regarding the value of a property, please contact us for a free consultation.
8811 W 142nd CT Overland Park, KS 66221
3 Beds
3 Baths
2,736 SqFt
Key Details
Sold Price $510,000
Property Type Single Family Home
Sub Type Villa
Listing Status Sold
Purchase Type For Sale
Square Footage 2,736 sqft
Price per Sqft $186
Subdivision Willowbrook
MLS Listing ID 2574193
Sold Date 10/20/25
Style Traditional
Bedrooms 3
Full Baths 3
HOA Fees $270/mo
Year Built 1996
Annual Tax Amount $6,051
Lot Size 6,591 Sqft
Acres 0.15130854
Property Sub-Type Villa
Source hmls
Property Description
Welcome to this inviting 3-bedroom, 3-bath patio villa located in the highly sought-after Willowbrook subdivision. Designed with comfort and convenience in mind, this home features neutral tones and soaring ceilings that create a bright and open feel throughout the main level. The kitchen has been beautifully updated with new granite countertops and a stylish backsplash, and offers both a cozy breakfast nook and a formal dining area for entertaining. The spacious primary suite includes a double vanity, shower and tub with an large walk-in closet and direct access to the laundry room—an ideal layout for daily living. A second bedroom and full bath complete the main floor. The finished lower level expands your living space with a third bedroom and full bath, a large recreation room, dedicated workroom, and abundant storage. Step outside to enjoy the private patio, perfect for outdoor dining or relaxing evenings. With its prime location, thoughtful updates, and flexible living spaces, this Willowbrook villa is ready to welcome you home.
Location
State KS
County Johnson
Rooms
Other Rooms Breakfast Room, Entry, Great Room, Main Floor BR, Main Floor Master, Recreation Room
Basement Basement BR, Daylight, Finished, Full, Sump Pump
Interior
Interior Features Ceiling Fan(s), Stained Cabinets, Vaulted Ceiling(s), Walk-In Closet(s)
Heating Electric, Heat Pump
Cooling Electric, Heat Pump
Flooring Carpet, Tile, Wood
Fireplaces Number 1
Fireplaces Type Great Room
Fireplace Y
Appliance Dishwasher, Disposal, Humidifier, Microwave, Built-In Electric Oven, Stainless Steel Appliance(s)
Laundry Main Level
Exterior
Parking Features true
Garage Spaces 2.0
Amenities Available Pool, Trail(s)
Roof Type Composition
Building
Lot Description Cul-De-Sac, Sprinkler-In Ground
Entry Level Reverse 1.5 Story
Sewer Public Sewer
Water Public
Structure Type Brick/Mortar,Stucco
Schools
Elementary Schools Harmony
Middle Schools Harmony
High Schools Blue Valley Nw
School District Blue Valley
Others
HOA Fee Include Curbside Recycle,Lawn Service,Snow Removal,Trash
Ownership Private
Acceptable Financing Cash, Conventional, VA Loan
Listing Terms Cash, Conventional, VA Loan
Read Less
Want to know what your home might be worth? Contact us for a FREE valuation!

Our team is ready to help you sell your home for the highest possible price ASAP







