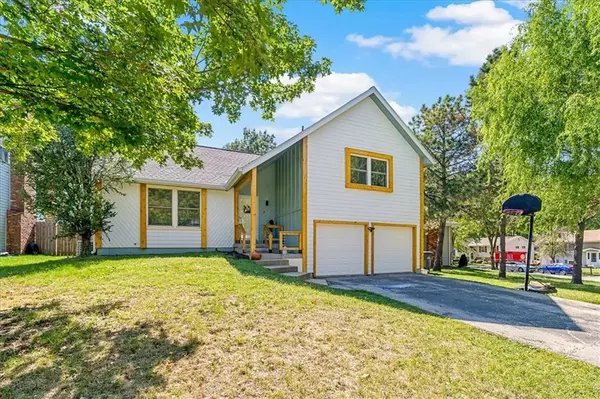Bought with Keith Hughes
$334,500
$334,500
For more information regarding the value of a property, please contact us for a free consultation.
1917 E Osage CIR Olathe, KS 66062
3 Beds
2 Baths
1,781 SqFt
Key Details
Sold Price $334,500
Property Type Single Family Home
Sub Type Single Family Residence
Listing Status Sold
Purchase Type For Sale
Square Footage 1,781 sqft
Price per Sqft $187
Subdivision Arrowhead
MLS Listing ID 2575077
Sold Date 10/22/25
Style Traditional
Bedrooms 3
Full Baths 2
Year Built 1976
Annual Tax Amount $3,589
Lot Size 6,017 Sqft
Acres 0.13813132
Property Sub-Type Single Family Residence
Source hmls
Property Description
Completely Updated Side-by-Side Split — Modern Style Meets Comfort! Welcome to this beautifully refreshed 3-bedroom, 2-bath home with a 4th non-conforming bedroom and thoughtful updates inside and out. With a brand-new roof, new siding painted crisp warm white with cedar trim accents, the curb appeal alone will make you fall in love.
Step through the inviting front entry into a bright open floor plan that flows seamlessly between the living room, dining area, and all-new kitchen—perfect for everyday living and entertaining. From the dining space, step out through sliding glass doors onto your brand-new deck! Upstairs, discover three bedrooms and two full baths, including a spacious primary suite. Head downstairs for an additional living room with another sliding glass walk-out, offering even more natural light and access to the backyard. Continue down to the sub-basement, where you'll find massive storage space plus a versatile 4th non-conforming bedroom—perfect for a guest suite, gym, or office. The updates continue with new flooring on the main level, new siding, French drains for peace of mind. This roomy 2-car garage home truly blends modern updates with functionality for today's lifestyle.
Location
State KS
County Johnson
Rooms
Other Rooms Family Room, Recreation Room
Basement Daylight, Finished, Walk-Out Access
Interior
Interior Features Ceiling Fan(s), Kitchen Island
Heating Natural Gas
Cooling Electric
Flooring Carpet, Luxury Vinyl, Tile
Fireplaces Number 1
Fireplaces Type Recreation Room, Wood Burning
Fireplace Y
Appliance Dishwasher, Disposal, Free-Standing Electric Oven
Laundry Dryer Hookup-Ele, In Basement
Exterior
Parking Features true
Garage Spaces 2.0
Fence Wood
Roof Type Composition
Building
Lot Description Level
Entry Level Side/Side Split
Sewer Public Sewer
Water Public
Structure Type Stucco,Wood Siding
Schools
Elementary Schools Heritage
Middle Schools Indian Trail
High Schools Olathe South
School District Olathe
Others
HOA Fee Include Curbside Recycle,Snow Removal,Trash
Ownership Private
Acceptable Financing Cash, Conventional, FHA, VA Loan
Listing Terms Cash, Conventional, FHA, VA Loan
Read Less
Want to know what your home might be worth? Contact us for a FREE valuation!

Our team is ready to help you sell your home for the highest possible price ASAP







