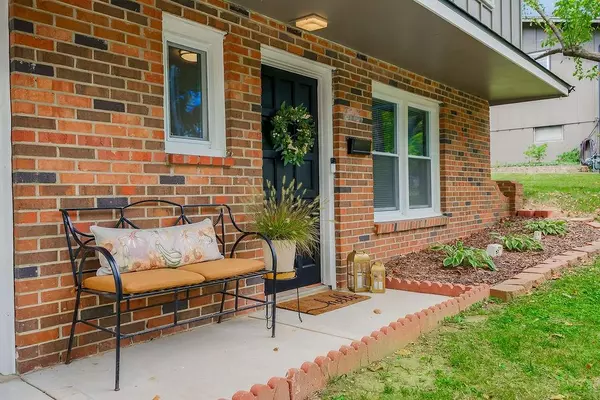$365,000
$365,000
For more information regarding the value of a property, please contact us for a free consultation.
6914 Stearns ST Shawnee, KS 66203
3 Beds
3 Baths
1,790 SqFt
Key Details
Sold Price $365,000
Property Type Single Family Home
Sub Type Single Family Residence
Listing Status Sold
Purchase Type For Sale
Square Footage 1,790 sqft
Price per Sqft $203
Subdivision Western View
MLS Listing ID 2572477
Sold Date 10/22/25
Style Traditional
Bedrooms 3
Full Baths 2
Half Baths 1
Year Built 1963
Annual Tax Amount $4,351
Lot Size 9,147 Sqft
Acres 0.21
Property Sub-Type Single Family Residence
Source hmls
Property Description
Located on a quiet cul-de-sac, this home is the perfect retreat from the everyday hustle. Step inside to find a welcoming interior filled with updates. The main living areas boast stylish finishes and a layout that encourages entertainment. A highlight of this home is the expansive living room that flows seamlessly into the dining area and kitchen, creating a perfect environment for gatherings. The kitchen is equipped with stainless steel appliances and modern fixtures, offering both functionality and style. All three bedrooms are oversized, offering plenty of space for larger furniture. The convenience continues with a large main-level laundry room, making daily tasks a breeze. The lower level features a non-conforming fourth bedroom, offering additional space for an office, gym, or guest room. Outside, the large deck provides an ideal spot for enjoying morning coffee or hosting summer barbecues. This home has ample outdoor space for recreation or relaxation. With its prime location in Shawnee, residents enjoy easy access to local amenities and community events. Embrace a lifestyle of comfort and convenience in this delightful home.
Location
State KS
County Johnson
Rooms
Basement Basement BR, Garage Entrance
Interior
Interior Features Ceiling Fan(s), Custom Cabinets
Heating Natural Gas
Cooling Electric
Flooring Wood
Fireplaces Number 1
Fireplaces Type Basement
Fireplace Y
Appliance Dishwasher, Built-In Electric Oven
Laundry In Garage
Exterior
Parking Features true
Garage Spaces 2.0
Fence Metal
Roof Type Composition
Building
Entry Level Other,Raised Ranch
Sewer Public Sewer
Water Public
Structure Type Brick Trim,Wood Siding
Schools
Elementary Schools Neiman
Middle Schools Hocker Grove
School District Shawnee Mission
Others
Ownership Private
Acceptable Financing Cash, Conventional, FHA, VA Loan
Listing Terms Cash, Conventional, FHA, VA Loan
Read Less
Want to know what your home might be worth? Contact us for a FREE valuation!

Our team is ready to help you sell your home for the highest possible price ASAP







