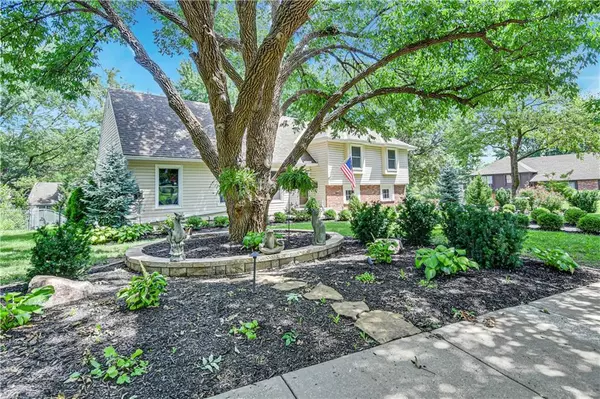$400,000
$400,000
For more information regarding the value of a property, please contact us for a free consultation.
10600 W 101st TER Overland Park, KS 66214
4 Beds
3 Baths
3,004 SqFt
Key Details
Sold Price $400,000
Property Type Single Family Home
Sub Type Single Family Residence
Listing Status Sold
Purchase Type For Sale
Square Footage 3,004 sqft
Price per Sqft $133
Subdivision Oak Park
MLS Listing ID 2556679
Sold Date 10/23/25
Style Traditional
Bedrooms 4
Full Baths 2
Half Baths 1
Year Built 1968
Annual Tax Amount $4,079
Lot Size 0.305 Acres
Acres 0.30532598
Property Sub-Type Single Family Residence
Source hmls
Property Description
** SUPER STYLISH HOME IN DESIRABLE OAK PARK NEIGHBORHOOD! ** So much CHARM and CHARACTER in this thoughtfully designed home * LOTS OF LIVING SPACE as one of the larger homes in this neighborhood * TWO LIVING SPACES, including a cozy family room with gas fireplace just off the kitchen, as well as a formal living room/lounge area * Formal dining room space could double as a home office area * BRIGHT SUNNY kitchen with white cabinets and tons of counter and storage space, granite countertops, plus a moveable center island * GORGEOUS, rich hardwoods throughout the home except for the family room, which has carpet * All bedrooms have ceiling fans * 4th bedroom is a loft area and has a mini-split to keep the temperature cool in the summer * SUPER CUTE laundry room & half bath area, with built-in storage space * INCREDIBLE home gym - you have to see this to believe it!! * GREAT outdoor space including TWO PATIOS, plus lots of pretty trees and EXTENSIVE professional landscaping & lighting has been done to make this home stand out as a BEAUTY in the neighborhood! * NEWER furnace, NEWER garage doors and openers, NEWER hot water heater, radon mitigation system, NEWER washer/dryer to stay * DON'T MISS THIS ONE - IT'S A SPECIAL HOME! **
Location
State KS
County Johnson
Rooms
Other Rooms Exercise Room, Family Room, Formal Living Room, Mud Room
Basement Concrete
Interior
Interior Features Ceiling Fan(s), Kitchen Island, Painted Cabinets, Pantry
Heating Natural Gas
Cooling Attic Fan, Electric
Flooring Carpet, Tile, Wood
Fireplaces Number 1
Fireplaces Type Family Room, Gas, Gas Starter
Fireplace Y
Appliance Dishwasher, Disposal, Microwave, Refrigerator, Built-In Electric Oven, Free-Standing Electric Oven, Stainless Steel Appliance(s)
Laundry Laundry Room, Lower Level
Exterior
Parking Features true
Garage Spaces 2.0
Fence Metal
Roof Type Composition
Building
Lot Description City Lot, Corner Lot, Many Trees
Entry Level Side/Side Split
Sewer Public Sewer
Water Public
Structure Type Vinyl Siding
Schools
Elementary Schools Oak Park Carpenter
Middle Schools Indian Woods
High Schools Sm South
School District Shawnee Mission
Others
HOA Fee Include Trash
Ownership Private
Acceptable Financing Cash, Conventional, FHA, VA Loan
Listing Terms Cash, Conventional, FHA, VA Loan
Read Less
Want to know what your home might be worth? Contact us for a FREE valuation!

Our team is ready to help you sell your home for the highest possible price ASAP







