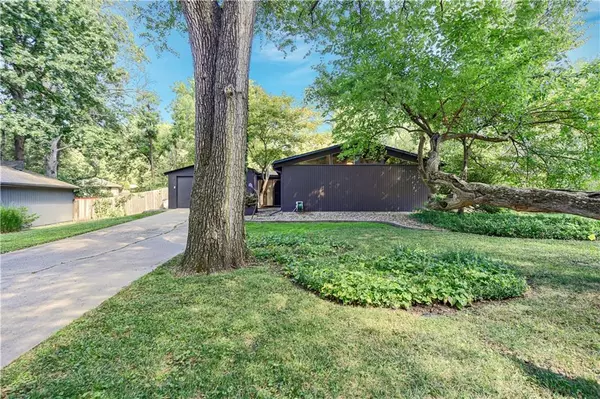$425,000
$425,000
For more information regarding the value of a property, please contact us for a free consultation.
7841 Dearborn DR Prairie Village, KS 66208
3 Beds
3 Baths
1,380 SqFt
Key Details
Sold Price $425,000
Property Type Single Family Home
Sub Type Single Family Residence
Listing Status Sold
Purchase Type For Sale
Square Footage 1,380 sqft
Price per Sqft $307
Subdivision Prairie Fields
MLS Listing ID 2576358
Sold Date 10/23/25
Style Contemporary
Bedrooms 3
Full Baths 2
Half Baths 1
HOA Fees $2/ann
Year Built 1954
Annual Tax Amount $4,938
Lot Size 0.257 Acres
Acres 0.25713956
Property Sub-Type Single Family Residence
Source hmls
Property Description
Welcome to your Drummond daydream on Dearborn! Think martinis at sunset, Sinatra on the turntable, and walls of glass that make the trees part of your living room. This isn't just a mid-century modern—it's a mood. Carry the mood and the martinis to the backyard and enjoy some poolside fondue. The home wraps around the wood deck, pool and lush landscaping providing a gorgeous view from every room. Then step back in through the wide sliding doors where the retro flair meets updated conveniences. The new quartz countertops, sink and faucet in the Kitchen along with the recently remodeled Primary Bath with heated floors, provide the conveniences of today's living. With equal parts architectural cool and everyday cozy, it's the kind of home that makes you want to kick off your shoes, throw a dinner party, and never leave.
Location
State KS
County Johnson
Rooms
Basement Slab
Interior
Heating Natural Gas
Cooling Electric
Flooring Wood
Fireplaces Number 1
Fireplaces Type Great Room
Fireplace Y
Laundry Bedroom Level
Exterior
Parking Features true
Garage Spaces 2.0
Fence Wood
Roof Type Composition
Building
Entry Level Ranch
Water Public
Structure Type Wood Siding
Schools
Elementary Schools Tomahawk
Middle Schools Indian Hills
High Schools Sm East
School District Shawnee Mission
Others
Ownership Estate/Trust
Acceptable Financing Cash, Conventional, FHA, VA Loan
Listing Terms Cash, Conventional, FHA, VA Loan
Read Less
Want to know what your home might be worth? Contact us for a FREE valuation!

Our team is ready to help you sell your home for the highest possible price ASAP







