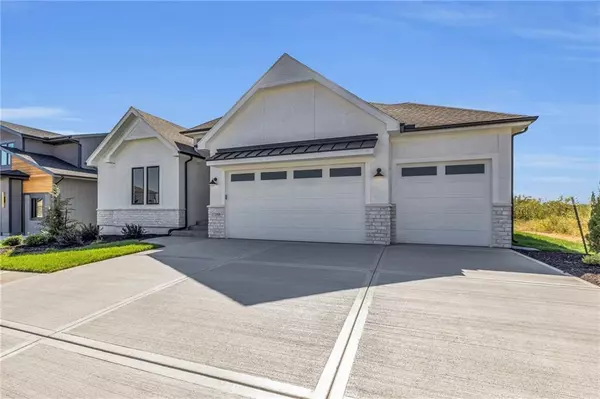$730,625
$730,625
For more information regarding the value of a property, please contact us for a free consultation.
16860 S Cardinal ST Olathe, KS 66062
4 Beds
4 Baths
3,138 SqFt
Key Details
Sold Price $730,625
Property Type Single Family Home
Sub Type Single Family Residence
Listing Status Sold
Purchase Type For Sale
Square Footage 3,138 sqft
Price per Sqft $232
Subdivision Boulder Creek
MLS Listing ID 2527075
Sold Date 10/23/25
Style Traditional
Bedrooms 4
Full Baths 3
Half Baths 1
HOA Fees $75/ann
Year Built 2024
Annual Tax Amount $10,000
Lot Size 0.320 Acres
Acres 0.3199022
Property Sub-Type Single Family Residence
Source hmls
Property Description
***Sold before processed***Located on cul-de-sac Lot 157 - Completion 10/2025 !***Fantastic reverse 1.5 story plan with 2 bedrooms on the main level and 2 bedrooms in the lower level. 3 1/2-car garage (third car garage has an extra 4 feet in width) 11 ft. ceilings in the entry & great room. Chef's kitchen with big island, walk-in pantry, & 5-burner gas cooktop with vented exhaust hood. Elegant master bath with walk-in shower & freestanding tub. Lower level features huge rec room with large wet bar. plus ample storage space. Enjoy the outdoors on your covered patio which also has a door off the master bedroom. Photos and virtual tour are of a similar home.
Location
State KS
County Johnson
Rooms
Other Rooms Great Room, Main Floor BR, Main Floor Master, Mud Room, Office, Recreation Room
Basement Basement BR, Egress Window(s), Finished
Interior
Interior Features Ceiling Fan(s), Custom Cabinets, Kitchen Island, Painted Cabinets, Pantry, Vaulted Ceiling(s), Walk-In Closet(s), Wet Bar
Heating Forced Air
Cooling Electric
Flooring Carpet, Tile, Wood
Fireplaces Number 1
Fireplaces Type Gas, Great Room
Fireplace Y
Appliance Cooktop, Dishwasher, Disposal, Exhaust Fan, Humidifier, Microwave, Built-In Oven, Gas Range, Stainless Steel Appliance(s)
Laundry Laundry Room, Main Level
Exterior
Parking Features true
Garage Spaces 3.0
Amenities Available Clubhouse, Party Room, Pickleball Court(s), Play Area, Putting Green, Pool, Trail(s)
Roof Type Composition
Building
Lot Description Cul-De-Sac, Sprinkler-In Ground
Entry Level Reverse 1.5 Story
Sewer Public Sewer
Water Public
Structure Type Stone Trim,Stucco & Frame
Schools
Elementary Schools Timber Sage
Middle Schools Woodland Spring
High Schools Spring Hill
School District Spring Hill
Others
HOA Fee Include All Amenities
Ownership Private
Acceptable Financing Cash, Conventional, VA Loan
Listing Terms Cash, Conventional, VA Loan
Read Less
Want to know what your home might be worth? Contact us for a FREE valuation!

Our team is ready to help you sell your home for the highest possible price ASAP







