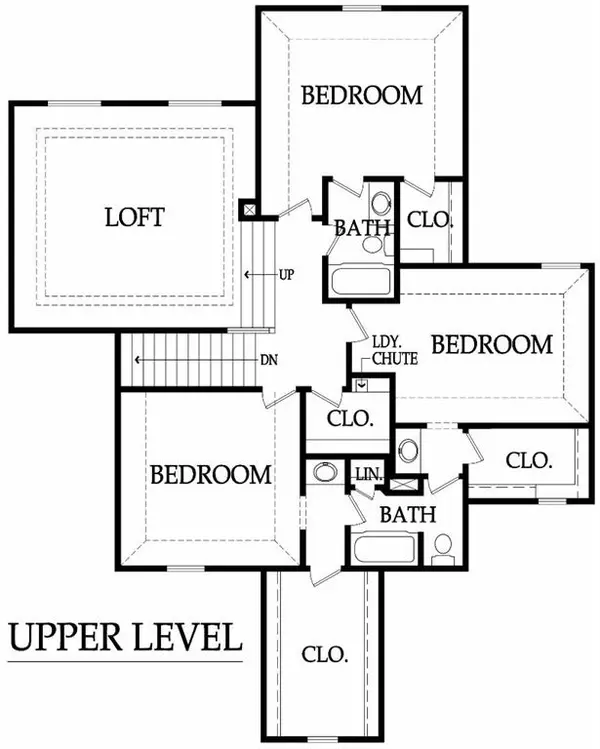$1,192,122
$1,192,122
For more information regarding the value of a property, please contact us for a free consultation.
24605 W 126th TER Olathe, KS 66061
5 Beds
7 Baths
4,528 SqFt
Key Details
Sold Price $1,192,122
Property Type Single Family Home
Sub Type Single Family Residence
Listing Status Sold
Purchase Type For Sale
Square Footage 4,528 sqft
Price per Sqft $263
Subdivision Forest View The Estates
MLS Listing ID 2495990
Sold Date 10/22/25
Style Contemporary,Traditional
Bedrooms 5
Full Baths 6
Half Baths 1
HOA Fees $52/ann
Year Built 2024
Annual Tax Amount $18,087
Lot Size 0.370 Acres
Acres 0.36967403
Property Sub-Type Single Family Residence
Source hmls
Property Description
SOLD BEFORE PROCESSING - Laurel II Expanded 1.5 Story with Finished Lower Level by James Engle Custom Homes - This Custom Built home features 8' Doors throughout, Custom Cabinets, 36” Cook Top, 2nd Oven, Stainless Steel Appliances, Beverage Fridge, Prep Kitchen, Quartz Counter Tops, Under Cabinet Lighting, Hardwood Floors on the Main Level, Upgraded Lights, Plumbing Fixtures, Tile, Carpet, Trim Package and Hardware. Floating Shelves in the Great Room. Upgraded Gas Fireplace with Stone front floor to ceiling, Beams in the Great Room & Dining Room. Designer Paint Colors, Secondary Bedrooms have Walk In Closets and their own Private Bathrooms, Finished Basement to include Bedroom, Bathroom, Rec Room & Wet Bar. Wet Bar Features Quartz Counter Tops, Floating Shelves, Titled Floor, SS Sink and Fridge with Ice Maker Line. 400AMP Electrical Service, Water Softner, Expanded Garage, 9' Garage Doors, Electrical Car Charger, This home also features a heated swimming pool as well as an additional (custom) bathroom on the Main level that is accessible to the pool. Composite Deck, Upgraded Landscaping, Irrigation System & Fence.
Location
State KS
County Johnson
Rooms
Other Rooms Balcony/Loft, Breakfast Room, Entry, Great Room, Main Floor BR, Main Floor Master, Mud Room, Office, Recreation Room
Basement Basement BR, Daylight, Finished, Full
Interior
Interior Features Custom Cabinets, Kitchen Island, Painted Cabinets, Pantry, Smart Thermostat, Vaulted Ceiling(s), Walk-In Closet(s), Wet Bar
Heating Forced Air
Cooling Electric
Flooring Carpet, Tile, Wood
Fireplaces Number 1
Fireplaces Type Gas, Gas Starter, Great Room
Equipment Back Flow Device
Fireplace Y
Appliance Cooktop, Dishwasher, Disposal, Exhaust Fan, Humidifier, Microwave, Built-In Oven, Stainless Steel Appliance(s), Water Softener
Laundry Bedroom Level, Main Level
Exterior
Parking Features true
Garage Spaces 3.0
Pool In Ground
Amenities Available Pickleball Court(s), Play Area, Pool, Trail(s)
Roof Type Composition
Building
Lot Description City Limits, City Lot, Corner Lot, Sprinkler-In Ground
Entry Level 1.5 Stories
Sewer Public Sewer
Water Public
Structure Type Stone Trim,Stucco & Frame
Schools
Elementary Schools Forest View
Middle Schools Mission Trail
High Schools Olathe West
School District Olathe
Others
HOA Fee Include Management
Ownership Private
Acceptable Financing Conventional
Listing Terms Conventional
Read Less
Want to know what your home might be worth? Contact us for a FREE valuation!

Our team is ready to help you sell your home for the highest possible price ASAP







